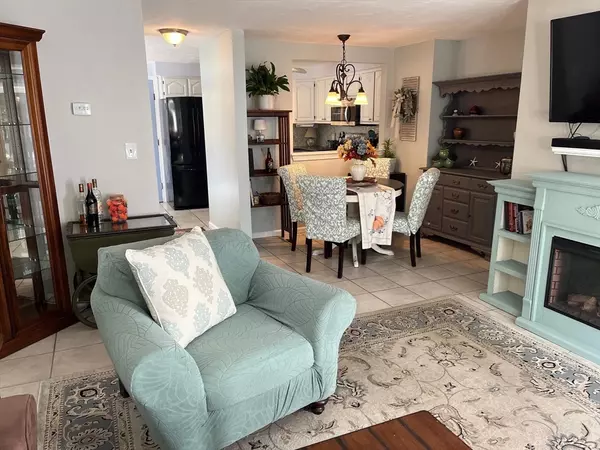
2 Beds
1.5 Baths
1,648 SqFt
2 Beds
1.5 Baths
1,648 SqFt
Key Details
Property Type Condo
Sub Type Condominium
Listing Status Pending
Purchase Type For Sale
Square Footage 1,648 sqft
Price per Sqft $227
MLS Listing ID 73309854
Bedrooms 2
Full Baths 1
Half Baths 1
HOA Fees $372/mo
Year Built 1986
Annual Tax Amount $3,847
Tax Year 2024
Property Description
Location
State MA
County Bristol
Zoning Condo
Direction GPS is best. Located off Richardson Ave, close to the N Worcester St intersection.
Rooms
Family Room Closet, Flooring - Vinyl, Exterior Access, Recessed Lighting, Slider
Basement Y
Primary Bedroom Level Second
Dining Room Flooring - Stone/Ceramic Tile
Kitchen Flooring - Stone/Ceramic Tile, Window(s) - Bay/Bow/Box, Dining Area, Countertops - Stone/Granite/Solid, Exterior Access
Interior
Heating Baseboard, Natural Gas, Electric
Cooling None
Flooring Tile, Vinyl, Carpet
Appliance Range, Dishwasher, Microwave, Refrigerator
Laundry Bathroom - Full, Second Floor, In Building, Electric Dryer Hookup, Washer Hookup
Exterior
Exterior Feature Deck - Wood, Garden, Rain Gutters
Community Features Shopping, Golf, Medical Facility, Bike Path, Highway Access, Public School
Utilities Available for Gas Range, for Electric Dryer, Washer Hookup
Waterfront false
Roof Type Shingle
Total Parking Spaces 2
Garage No
Building
Story 3
Sewer Private Sewer
Water Public
Others
Pets Allowed Yes
Senior Community false

"My job is to find and attract mastery-based agents to the office, protect the culture, and make sure everyone is happy! "






