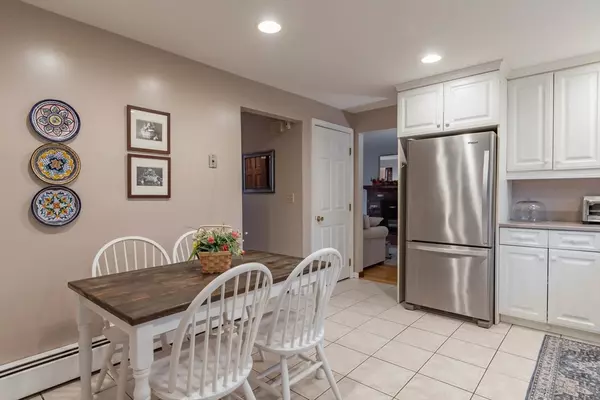
4 Beds
2.5 Baths
1,862 SqFt
4 Beds
2.5 Baths
1,862 SqFt
Key Details
Property Type Single Family Home
Sub Type Single Family Residence
Listing Status Pending
Purchase Type For Sale
Square Footage 1,862 sqft
Price per Sqft $322
MLS Listing ID 73308892
Style Colonial
Bedrooms 4
Full Baths 2
Half Baths 1
HOA Y/N false
Year Built 1965
Annual Tax Amount $7,011
Tax Year 2023
Lot Size 0.260 Acres
Acres 0.26
Property Description
Location
State NH
County Hillsborough
Zoning R18
Direction Exit 7E to Henri Burque Hwy, Left on Manchester St., Left on Deerhaven, Right on Monza, Right on Bis
Rooms
Family Room Wood / Coal / Pellet Stove, Flooring - Hardwood
Basement Full, Walk-Out Access, Interior Entry, Garage Access, Concrete, Unfinished
Primary Bedroom Level Second
Dining Room Flooring - Hardwood
Kitchen Flooring - Stone/Ceramic Tile, Dining Area, Pantry, Countertops - Upgraded, Recessed Lighting
Interior
Interior Features Internet Available - Broadband
Heating Central, Baseboard, Natural Gas
Cooling Ductless
Flooring Tile, Vinyl, Carpet, Hardwood
Fireplaces Number 1
Fireplaces Type Family Room
Appliance Gas Water Heater, Water Heater, Range, Dishwasher, Disposal, Microwave
Laundry Flooring - Vinyl, Main Level, Electric Dryer Hookup, Washer Hookup, Pedestal Sink, First Floor
Exterior
Exterior Feature Porch - Screened, Patio, Professional Landscaping, Sprinkler System
Garage Spaces 2.0
Community Features Public Transportation, Shopping, Tennis Court(s), Park, Medical Facility, Highway Access, House of Worship, Private School, Public School, University
Utilities Available for Electric Range, for Electric Oven, for Electric Dryer, Washer Hookup
Waterfront false
Roof Type Shingle
Total Parking Spaces 2
Garage Yes
Building
Lot Description Corner Lot
Foundation Concrete Perimeter
Sewer Public Sewer
Water Public
Schools
Elementary Schools Charlotte Ave
Middle Schools Pennichuck
High Schools Nashua North
Others
Senior Community false

"My job is to find and attract mastery-based agents to the office, protect the culture, and make sure everyone is happy! "






