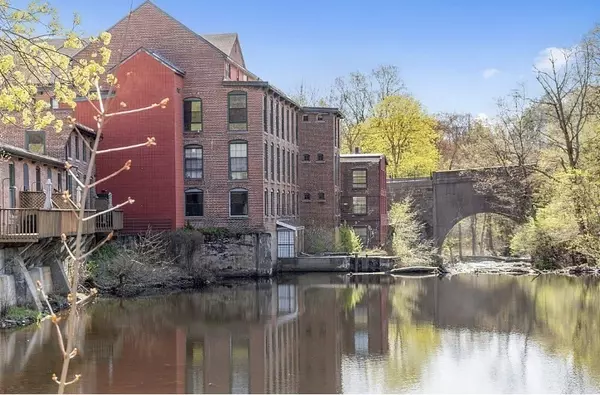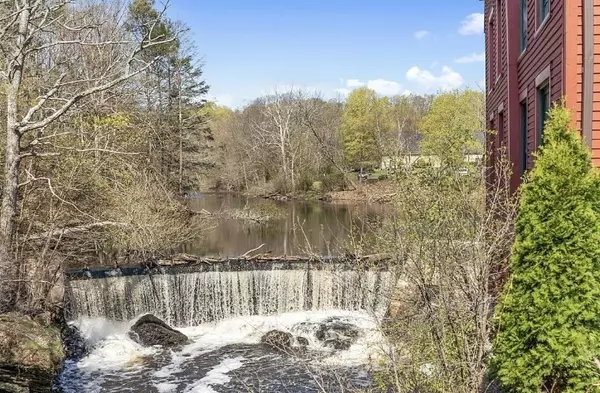
2 Beds
2 Baths
894 SqFt
2 Beds
2 Baths
894 SqFt
Key Details
Property Type Condo
Sub Type Condominium
Listing Status Active
Purchase Type For Sale
Square Footage 894 sqft
Price per Sqft $436
MLS Listing ID 73308802
Bedrooms 2
Full Baths 2
HOA Fees $340/mo
Year Built 1890
Annual Tax Amount $4,222
Tax Year 2024
Property Description
Location
State MA
County Norfolk
Zoning ARll
Direction Village St to 14 Sanford St.
Rooms
Basement N
Primary Bedroom Level First
Dining Room Flooring - Wall to Wall Carpet, Recessed Lighting
Kitchen Flooring - Stone/Ceramic Tile, Countertops - Upgraded, Open Floorplan, Recessed Lighting, Peninsula
Interior
Heating Forced Air, Electric
Cooling Central Air
Flooring Tile, Carpet
Appliance Range, Dishwasher, Disposal, Microwave, Refrigerator
Laundry First Floor, In Unit, Electric Dryer Hookup, Washer Hookup
Exterior
Exterior Feature Professional Landscaping
Community Features Public Transportation, Shopping
Utilities Available for Electric Range, for Electric Oven, for Electric Dryer, Washer Hookup
Waterfront Description Waterfront,Navigable Water,River,Frontage,Walk to,Access,Direct Access,Private
Total Parking Spaces 2
Garage No
Building
Story 1
Sewer Public Sewer
Water Public
Others
Pets Allowed Yes w/ Restrictions
Senior Community false

"My job is to find and attract mastery-based agents to the office, protect the culture, and make sure everyone is happy! "






