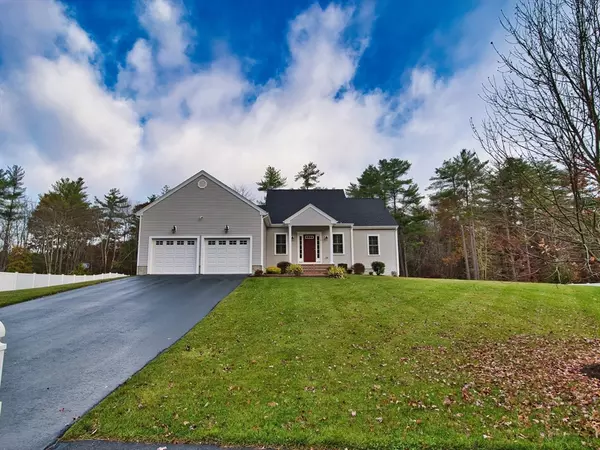
3 Beds
2 Baths
1,772 SqFt
3 Beds
2 Baths
1,772 SqFt
Key Details
Property Type Single Family Home
Sub Type Single Family Residence
Listing Status Active
Purchase Type For Sale
Square Footage 1,772 sqft
Price per Sqft $433
Subdivision Holly Woods
MLS Listing ID 73308179
Style Ranch
Bedrooms 3
Full Baths 2
HOA Y/N false
Year Built 2015
Annual Tax Amount $6,318
Tax Year 2024
Lot Size 1.610 Acres
Acres 1.61
Property Description
Location
State MA
County Bristol
Area East Freetown
Zoning R
Direction 140 to Chace Rd/Assonet, Rt on Chace to Marie's Way to Brewster house on Left
Rooms
Basement Full, Sump Pump, Concrete, Unfinished
Interior
Interior Features Finish - Sheetrock
Heating Central, Forced Air, Natural Gas
Cooling Central Air
Flooring Hardwood
Fireplaces Number 1
Appliance Gas Water Heater, Range, Dishwasher, Microwave, Refrigerator, Washer, Dryer
Laundry Gas Dryer Hookup, Washer Hookup
Exterior
Exterior Feature Deck - Wood
Garage Spaces 2.0
Utilities Available for Gas Range, for Gas Dryer, Washer Hookup
Waterfront false
Roof Type Shingle
Total Parking Spaces 6
Garage Yes
Building
Foundation Concrete Perimeter
Sewer Private Sewer
Water Private
Others
Senior Community false

"My job is to find and attract mastery-based agents to the office, protect the culture, and make sure everyone is happy! "






