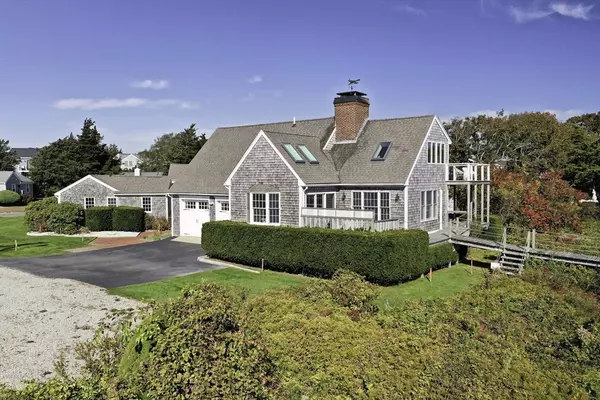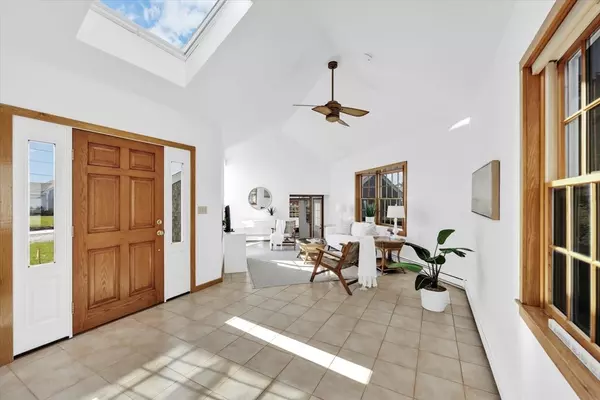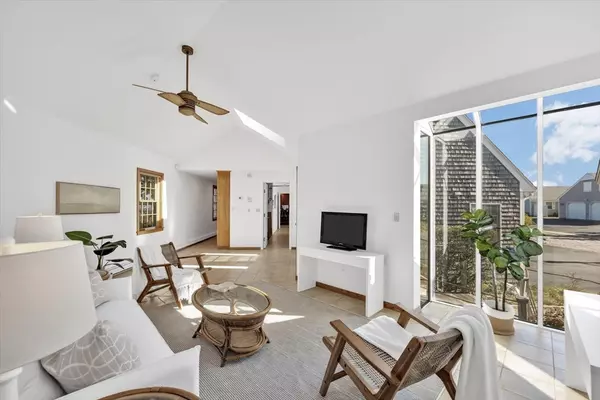
5 Beds
2.5 Baths
2,973 SqFt
5 Beds
2.5 Baths
2,973 SqFt
Key Details
Property Type Single Family Home
Sub Type Single Family Residence
Listing Status Active
Purchase Type For Sale
Square Footage 2,973 sqft
Price per Sqft $706
MLS Listing ID 73308154
Style Cape
Bedrooms 5
Full Baths 2
Half Baths 1
HOA Fees $450/ann
HOA Y/N true
Year Built 1949
Annual Tax Amount $13,210
Tax Year 2024
Lot Size 0.520 Acres
Acres 0.52
Property Description
Location
State MA
County Barnstable
Area Mashnee Island
Zoning R40
Direction Shore Rd to Monument Neck Rd to Presidents Rd to Mashnee Rd to Captains Row Rd to the end
Rooms
Basement Crawl Space
Primary Bedroom Level Second
Dining Room Flooring - Stone/Ceramic Tile
Kitchen Flooring - Stone/Ceramic Tile, Countertops - Stone/Granite/Solid, Kitchen Island
Interior
Heating Baseboard, Natural Gas
Cooling Ductless
Flooring Tile, Laminate
Fireplaces Number 4
Fireplaces Type Dining Room, Living Room, Master Bedroom
Appliance Gas Water Heater
Laundry First Floor
Exterior
Exterior Feature Porch - Screened
Garage Spaces 2.0
Community Features Golf, Highway Access
Waterfront true
Waterfront Description Waterfront,Beach Front,Harbor,Harbor,0 to 1/10 Mile To Beach,Beach Ownership(Private)
View Y/N Yes
View Scenic View(s)
Roof Type Shingle
Total Parking Spaces 4
Garage Yes
Building
Lot Description Cleared, Level
Foundation Slab
Sewer Private Sewer
Water Public
Others
Senior Community false
Acceptable Financing Contract
Listing Terms Contract

"My job is to find and attract mastery-based agents to the office, protect the culture, and make sure everyone is happy! "






