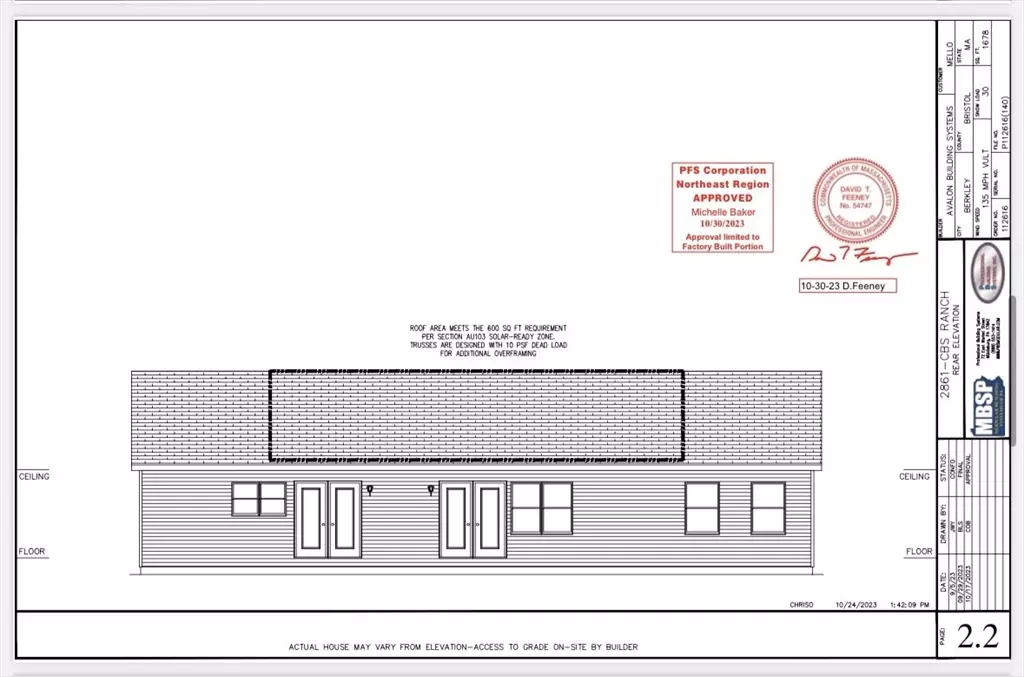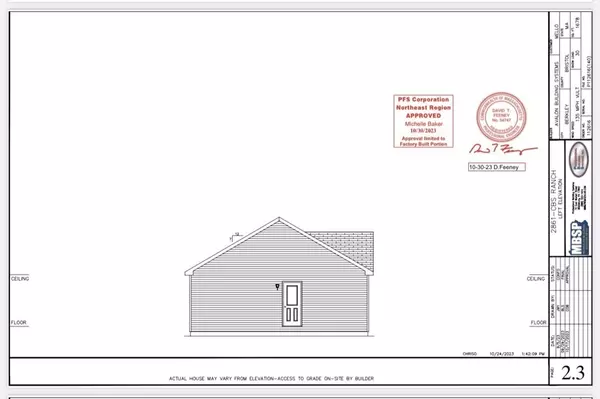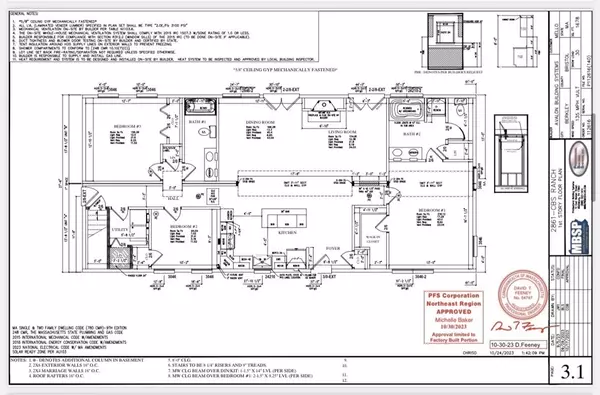
3 Beds
2 Baths
1,647 SqFt
3 Beds
2 Baths
1,647 SqFt
Key Details
Property Type Single Family Home
Sub Type Single Family Residence
Listing Status Active
Purchase Type For Sale
Square Footage 1,647 sqft
Price per Sqft $364
MLS Listing ID 73307282
Style Ranch
Bedrooms 3
Full Baths 2
HOA Y/N false
Tax Year 2024
Lot Size 8.410 Acres
Acres 8.41
Property Description
Location
State MA
County Bristol
Zoning R
Direction Use 65R Seymour St., Berkley. Kellan Way (private road) is the one to the left of 65 Seymour St.
Rooms
Basement Full
Primary Bedroom Level First
Dining Room Flooring - Laminate
Kitchen Flooring - Laminate, Kitchen Island
Interior
Heating Heat Pump, Ductless
Cooling Ductless
Fireplaces Number 1
Appliance Electric Water Heater
Laundry Flooring - Stone/Ceramic Tile, First Floor, Electric Dryer Hookup, Washer Hookup
Exterior
Community Features Park, Stable(s), Highway Access, House of Worship, Public School
Utilities Available for Electric Range, for Electric Oven, for Electric Dryer, Washer Hookup
Waterfront false
Roof Type Shingle
Total Parking Spaces 10
Garage No
Building
Lot Description Wooded, Cleared, Level
Foundation Concrete Perimeter
Sewer Private Sewer
Water Private
Schools
Elementary Schools Berkley Communi
Middle Schools Berkley Middle
High Schools Somerset Berkle
Others
Senior Community false

"My job is to find and attract mastery-based agents to the office, protect the culture, and make sure everyone is happy! "






