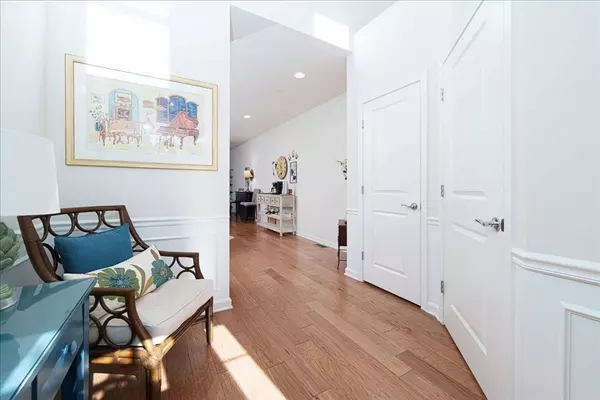
2 Beds
2.5 Baths
1,945 SqFt
2 Beds
2.5 Baths
1,945 SqFt
Key Details
Property Type Condo
Sub Type Condominium
Listing Status Pending
Purchase Type For Sale
Square Footage 1,945 sqft
Price per Sqft $334
MLS Listing ID 73307216
Bedrooms 2
Full Baths 2
Half Baths 1
HOA Fees $407/mo
Year Built 2019
Annual Tax Amount $6,892
Tax Year 2024
Lot Size 53.420 Acres
Acres 53.42
Property Description
Location
State MA
County Worcester
Zoning 3
Direction Hartford Ave S > Shannon
Rooms
Basement Y
Primary Bedroom Level First
Kitchen Flooring - Wood, Dining Area, Pantry, Countertops - Stone/Granite/Solid, Kitchen Island, Open Floorplan, Recessed Lighting, Stainless Steel Appliances, Gas Stove, Lighting - Pendant
Interior
Interior Features Internet Available - Unknown
Heating Forced Air, Natural Gas
Cooling Central Air
Flooring Wood, Tile, Carpet
Appliance Range, Dishwasher, Microwave, Refrigerator, Washer, Dryer
Laundry Closet/Cabinets - Custom Built, Flooring - Wood, Countertops - Stone/Granite/Solid, Electric Dryer Hookup, Washer Hookup, Sink, First Floor, In Unit
Exterior
Exterior Feature Deck - Composite, Professional Landscaping
Garage Spaces 2.0
Community Features Shopping, Golf, Medical Facility, Highway Access, Adult Community
Utilities Available for Gas Range, for Electric Dryer, Washer Hookup
Roof Type Shingle
Total Parking Spaces 2
Garage Yes
Building
Story 2
Sewer Public Sewer
Water Public
Others
Senior Community true

"My job is to find and attract mastery-based agents to the office, protect the culture, and make sure everyone is happy! "






