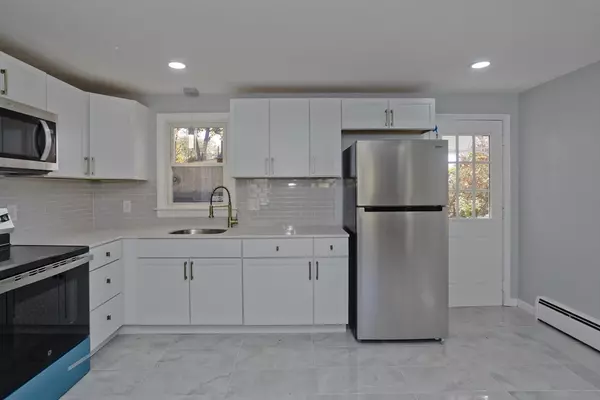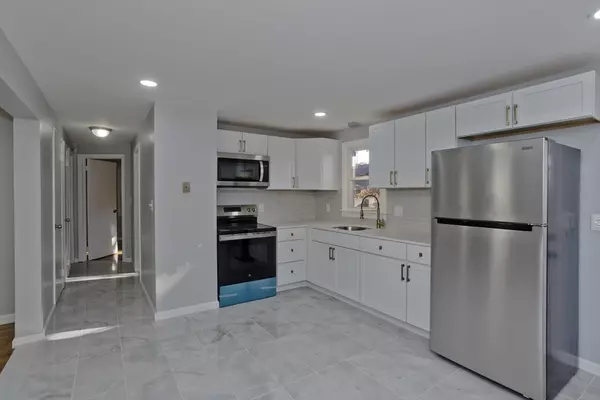
4 Beds
1 Bath
1,210 SqFt
4 Beds
1 Bath
1,210 SqFt
Key Details
Property Type Single Family Home
Sub Type Single Family Residence
Listing Status Pending
Purchase Type For Sale
Square Footage 1,210 sqft
Price per Sqft $227
MLS Listing ID 73307212
Style Cape
Bedrooms 4
Full Baths 1
HOA Y/N false
Year Built 1958
Annual Tax Amount $2,700
Tax Year 2024
Lot Size 4,356 Sqft
Acres 0.1
Property Description
Location
State MA
County Hampden
Area Liberty Heights
Zoning R1
Direction Off Kendall Street - GPS for accurate directions
Rooms
Family Room Closet, Flooring - Hardwood, Open Floorplan, Recessed Lighting, Remodeled
Basement Full
Primary Bedroom Level First
Kitchen Flooring - Marble, Dining Area, Pantry, Countertops - Stone/Granite/Solid, Cabinets - Upgraded, Exterior Access, Open Floorplan, Recessed Lighting, Remodeled
Interior
Interior Features Center Hall
Heating Baseboard, Natural Gas
Cooling None
Flooring Tile, Carpet, Marble, Hardwood, Flooring - Stone/Ceramic Tile
Appliance Gas Water Heater, Water Heater, Range, Microwave, Refrigerator
Laundry Electric Dryer Hookup, Washer Hookup, In Basement
Exterior
Exterior Feature Rain Gutters, Fenced Yard
Fence Fenced
Community Features Public Transportation, Shopping, Park, House of Worship, Public School, Sidewalks
Utilities Available for Electric Range
Waterfront false
Roof Type Shingle
Total Parking Spaces 4
Garage Yes
Building
Foundation Block
Sewer Public Sewer
Water Public
Others
Senior Community false

"My job is to find and attract mastery-based agents to the office, protect the culture, and make sure everyone is happy! "






