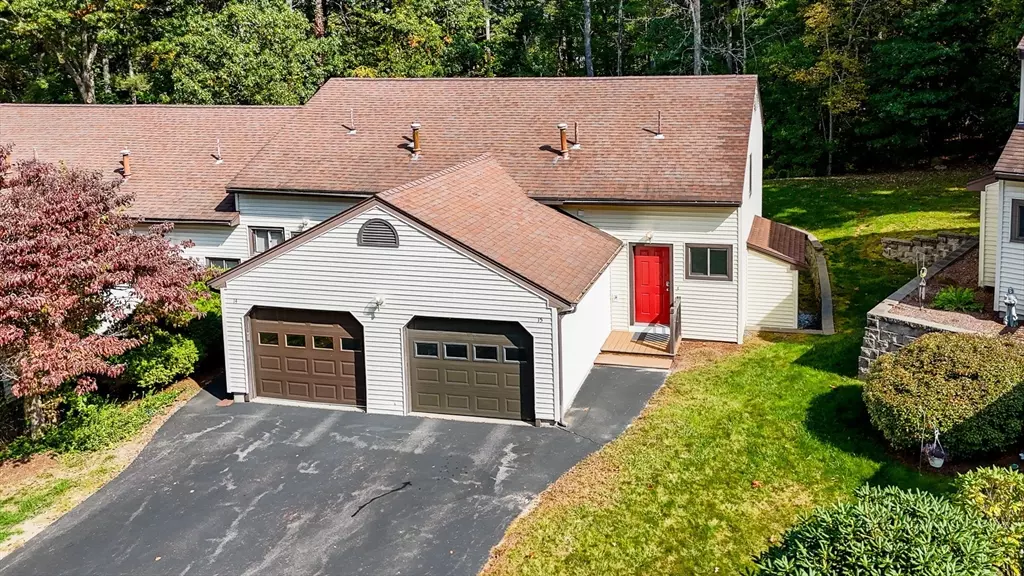
2 Beds
1.5 Baths
1,018 SqFt
2 Beds
1.5 Baths
1,018 SqFt
Key Details
Property Type Condo
Sub Type Condominium
Listing Status Active
Purchase Type For Sale
Square Footage 1,018 sqft
Price per Sqft $362
MLS Listing ID 73305862
Bedrooms 2
Full Baths 1
Half Baths 1
HOA Fees $400/mo
Year Built 1984
Annual Tax Amount $4,266
Tax Year 2024
Property Description
Location
State MA
County Middlesex
Zoning B3
Direction Middlesex Road to Westford Road, left onto Centercrest, Exit 89 to Westford Road to Centercrest Dr.
Rooms
Basement N
Primary Bedroom Level Second
Kitchen Dining Area, Countertops - Stone/Granite/Solid, Stainless Steel Appliances
Interior
Heating Forced Air, Natural Gas
Cooling Central Air
Flooring Tile, Carpet, Laminate
Appliance Range, Dishwasher, Refrigerator
Laundry Second Floor, In Unit, Gas Dryer Hookup, Washer Hookup
Exterior
Exterior Feature Balcony
Garage Spaces 1.0
Utilities Available for Gas Range, for Gas Dryer, Washer Hookup
Waterfront false
Roof Type Shingle
Parking Type Attached, Garage Door Opener, Off Street, Guest, Paved
Total Parking Spaces 1
Garage Yes
Building
Story 2
Sewer Private Sewer
Water Public
Others
Senior Community false
Acceptable Financing Contract
Listing Terms Contract

"My job is to find and attract mastery-based agents to the office, protect the culture, and make sure everyone is happy! "






