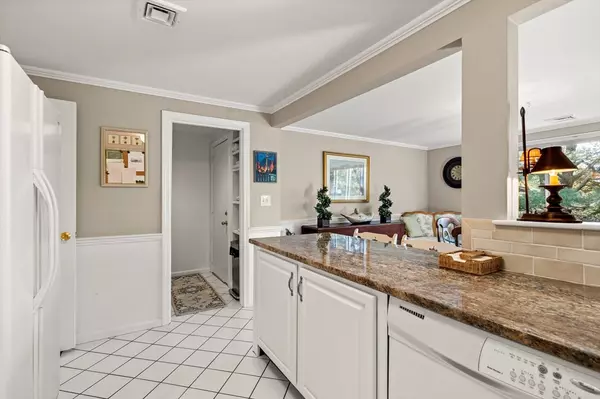
2 Beds
1.5 Baths
1,205 SqFt
2 Beds
1.5 Baths
1,205 SqFt
OPEN HOUSE
Thu Oct 24, 3:00pm - 4:30pm
Key Details
Property Type Condo
Sub Type Condominium
Listing Status Active
Purchase Type For Sale
Square Footage 1,205 sqft
Price per Sqft $497
MLS Listing ID 73305784
Bedrooms 2
Full Baths 1
Half Baths 1
HOA Fees $463/mo
Year Built 1982
Annual Tax Amount $4,794
Tax Year 2024
Property Description
Location
State MA
County Essex
Zoning R1
Direction Collins St. to Carriage Way.
Rooms
Basement Y
Primary Bedroom Level First
Dining Room Flooring - Hardwood, Window(s) - Bay/Bow/Box, Chair Rail, Deck - Exterior, Exterior Access, Open Floorplan, Remodeled, Slider, Crown Molding
Kitchen Flooring - Stone/Ceramic Tile, Countertops - Stone/Granite/Solid, Kitchen Island, Chair Rail, Open Floorplan, Lighting - Overhead, Crown Molding
Interior
Interior Features Central Vacuum, High Speed Internet
Heating Forced Air, Electric, Individual, Unit Control, ENERGY STAR Qualified Equipment, Air Source Heat Pumps (ASHP)
Cooling Central Air, High Seer Heat Pump (12+), ENERGY STAR Qualified Equipment
Flooring Tile, Hardwood
Fireplaces Number 1
Fireplaces Type Living Room
Appliance Range, Dishwasher, Disposal, Refrigerator, ENERGY STAR Qualified Dryer, ENERGY STAR Qualified Washer
Laundry Flooring - Stone/Ceramic Tile, Electric Dryer Hookup, Exterior Access, Recessed Lighting, Walk-in Storage, Washer Hookup, First Floor, In Unit
Exterior
Exterior Feature Covered Patio/Deck, Professional Landscaping, Sprinkler System, Tennis Court(s)
Garage Spaces 1.0
Pool Association, In Ground
Community Features Public Transportation, Shopping, Pool, Tennis Court(s), Park, Walk/Jog Trails, Medical Facility, Bike Path, Highway Access, House of Worship, Marina, Private School, Public School
Utilities Available for Electric Range, for Electric Oven, for Electric Dryer, Washer Hookup
Waterfront false
Roof Type Shingle
Parking Type Attached, Garage Door Opener, Storage, Deeded, Off Street, Assigned
Total Parking Spaces 1
Garage Yes
Building
Story 1
Sewer Public Sewer
Water Public
Others
Pets Allowed No
Senior Community false
Acceptable Financing Contract
Listing Terms Contract

"My job is to find and attract mastery-based agents to the office, protect the culture, and make sure everyone is happy! "






