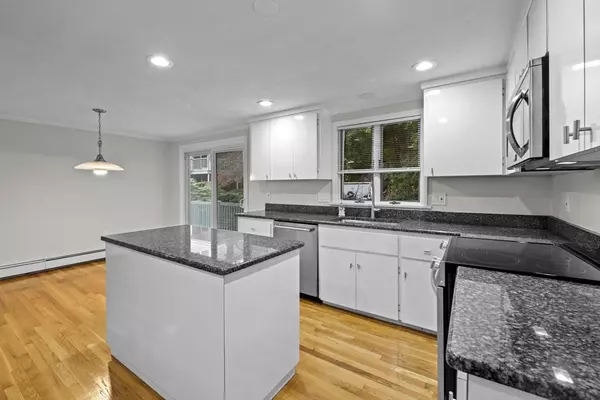
3 Beds
2.5 Baths
1,500 SqFt
3 Beds
2.5 Baths
1,500 SqFt
Key Details
Property Type Condo
Sub Type Condominium
Listing Status Pending
Purchase Type For Sale
Square Footage 1,500 sqft
Price per Sqft $433
MLS Listing ID 73303013
Bedrooms 3
Full Baths 2
Half Baths 1
HOA Fees $193/mo
Year Built 1984
Annual Tax Amount $5,644
Tax Year 2024
Property Description
Location
State MA
County Middlesex
Zoning ResA
Direction Olive Ave, to Neal St, to Hurd.
Rooms
Family Room Flooring - Stone/Ceramic Tile, Recessed Lighting
Basement Y
Primary Bedroom Level Third
Dining Room Flooring - Hardwood, Slider
Kitchen Flooring - Hardwood, Countertops - Stone/Granite/Solid, Kitchen Island, Recessed Lighting
Interior
Interior Features Walk-In Closet(s), Recessed Lighting, Entrance Foyer, Home Office
Heating Baseboard, Oil
Cooling Central Air
Flooring Tile, Vinyl, Hardwood, Flooring - Stone/Ceramic Tile
Fireplaces Number 1
Laundry Flooring - Vinyl, Electric Dryer Hookup, Washer Hookup, First Floor
Exterior
Exterior Feature Porch, Deck - Wood, Deck - Vinyl, Rain Gutters
Utilities Available for Electric Range, for Electric Dryer, Washer Hookup
Waterfront false
Roof Type Shingle
Total Parking Spaces 2
Garage No
Building
Story 2
Sewer Public Sewer
Water Public
Others
Senior Community false

"My job is to find and attract mastery-based agents to the office, protect the culture, and make sure everyone is happy! "






