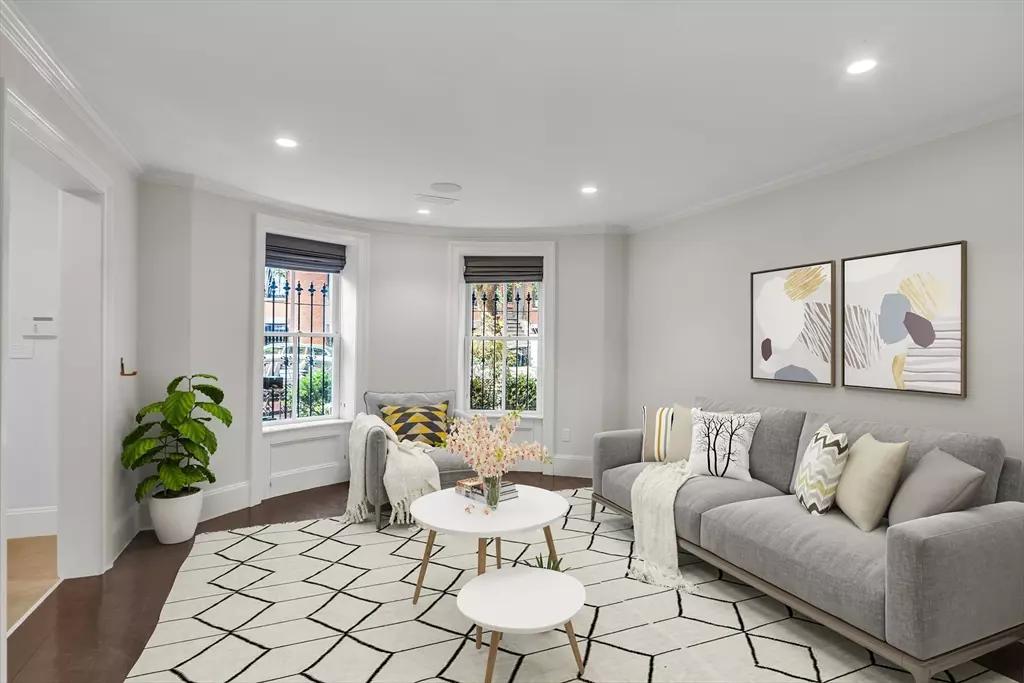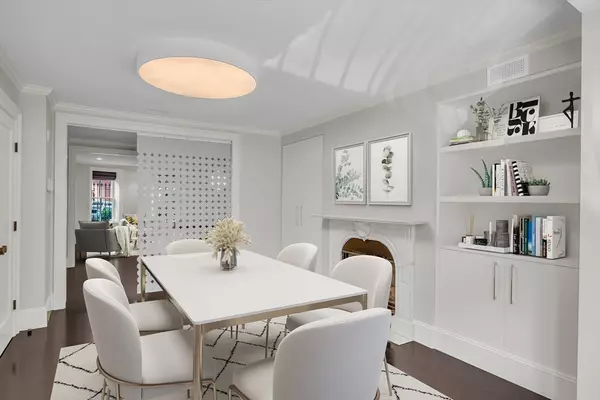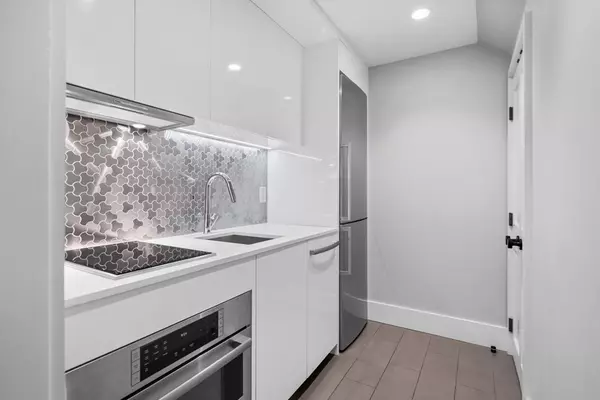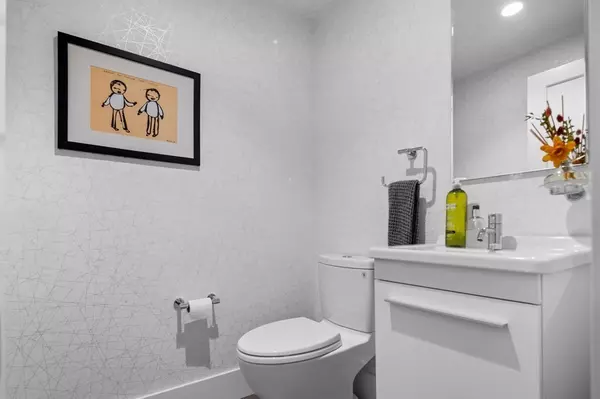
2 Beds
1.5 Baths
1,568 SqFt
2 Beds
1.5 Baths
1,568 SqFt
OPEN HOUSE
Sat Nov 23, 1:00pm - 2:00pm
Key Details
Property Type Condo
Sub Type Condominium
Listing Status Active
Purchase Type For Sale
Square Footage 1,568 sqft
Price per Sqft $845
MLS Listing ID 73305434
Bedrooms 2
Full Baths 1
Half Baths 1
Year Built 1890
Tax Year 2023
Lot Size 1,306 Sqft
Acres 0.03
Property Description
Location
State MA
County Suffolk
Area South End
Zoning RES
Direction Between Warren Avenue and Tremont Street
Rooms
Basement Y
Interior
Heating Baseboard
Cooling Central Air
Flooring Hardwood, Other
Fireplaces Number 1
Appliance Oven, Dishwasher, Disposal, Range, Refrigerator, Freezer, Washer, Dryer, Wine Refrigerator, Range Hood
Laundry In Unit
Exterior
Community Features Public Transportation, Shopping, Park, Walk/Jog Trails, Medical Facility, Bike Path, Highway Access, House of Worship, Private School, Public School, T-Station, University
Utilities Available for Electric Range, for Electric Oven
Waterfront false
Roof Type Rubber
Total Parking Spaces 1
Garage No
Building
Story 2
Sewer Public Sewer
Water Public
Others
Pets Allowed Yes
Senior Community false

"My job is to find and attract mastery-based agents to the office, protect the culture, and make sure everyone is happy! "






