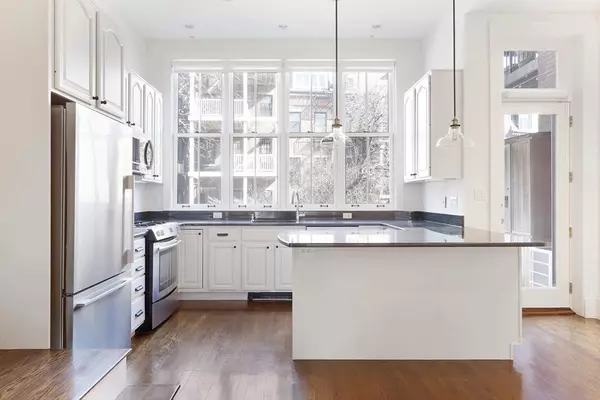
2 Beds
2.5 Baths
1,223 SqFt
2 Beds
2.5 Baths
1,223 SqFt
OPEN HOUSE
Thu Oct 24, 5:00pm - 6:00pm
Key Details
Property Type Condo
Sub Type Condominium
Listing Status Active
Purchase Type For Rent
Square Footage 1,223 sqft
MLS Listing ID 73305338
Bedrooms 2
Full Baths 2
Half Baths 1
HOA Y/N true
Rental Info Term of Rental(6-8)
Year Built 1899
Available Date 2025-02-01
Property Description
Location
State MA
County Suffolk
Direction Tremont St. to Milford St.
Rooms
Primary Bedroom Level Second
Dining Room Flooring - Hardwood, Balcony - Exterior, French Doors, Open Floorplan, Recessed Lighting, Remodeled, Lighting - Pendant, Decorative Molding
Kitchen Flooring - Hardwood, Dining Area, Balcony - Exterior, Countertops - Stone/Granite/Solid, French Doors, Kitchen Island, Cabinets - Upgraded, Exterior Access, Open Floorplan, Recessed Lighting, Stainless Steel Appliances, Gas Stove, Lighting - Pendant
Interior
Heating Natural Gas, Baseboard
Fireplaces Number 1
Fireplaces Type Living Room
Appliance Range, Dishwasher, Disposal, Microwave, Refrigerator, Freezer, Washer, Dryer
Laundry Laundry Closet, Main Level, Electric Dryer Hookup, Washer Hookup, First Floor, In Unit
Exterior
Exterior Feature Balcony - Exterior, Balcony
Community Features Public Transportation, Shopping, Park, Walk/Jog Trails, Medical Facility, Laundromat, Bike Path, Highway Access, House of Worship, Private School, Public School, T-Station, University
Waterfront false
Garage No
Schools
Elementary Schools Blackstone
Middle Schools Quincy Upper
High Schools Quincy Upper
Others
Pets Allowed Yes w/ Restrictions
Senior Community false

"My job is to find and attract mastery-based agents to the office, protect the culture, and make sure everyone is happy! "






