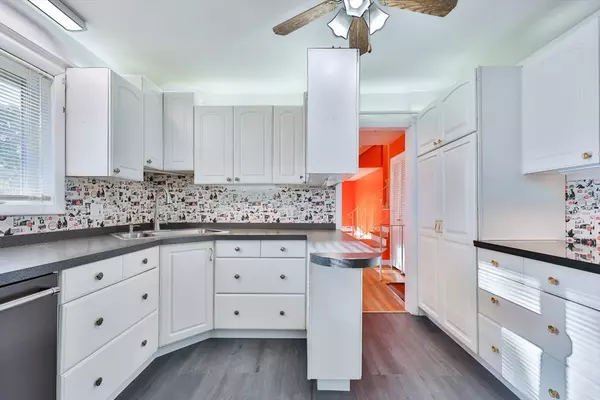3 Beds
3.5 Baths
3,854 SqFt
3 Beds
3.5 Baths
3,854 SqFt
Key Details
Property Type Single Family Home
Sub Type Single Family Residence
Listing Status Active Under Contract
Purchase Type For Sale
Square Footage 3,854 sqft
Price per Sqft $168
MLS Listing ID 73305043
Bedrooms 3
Full Baths 3
Half Baths 1
HOA Y/N false
Year Built 1960
Annual Tax Amount $6,362
Tax Year 2024
Lot Size 0.910 Acres
Acres 0.91
Property Description
Location
State MA
County Bristol
Area Lake Sabbatia
Zoning RES
Direction Off Interstate 495.
Rooms
Family Room Walk-In Closet(s), Flooring - Laminate
Basement Full, Interior Entry, Bulkhead
Primary Bedroom Level Second
Dining Room Cathedral Ceiling(s), Flooring - Hardwood, Exterior Access
Kitchen Flooring - Vinyl
Interior
Interior Features Bathroom - Half, Office, Bathroom, Game Room
Heating Baseboard, Oil, Hydro Air, Ductless
Cooling Central Air, Ductless
Flooring Hardwood, Vinyl / VCT, Wood Laminate, Laminate
Appliance Tankless Water Heater, Range, Dishwasher, Microwave, Refrigerator, Washer, Dryer
Exterior
Exterior Feature Deck, Deck - Wood, Rain Gutters, Storage
Garage Spaces 3.0
Community Features Public Transportation, Shopping, Medical Facility, Highway Access, House of Worship, Public School
Utilities Available for Electric Range, for Electric Oven
Roof Type Shingle
Total Parking Spaces 12
Garage Yes
Building
Lot Description Wooded
Foundation Concrete Perimeter
Sewer Public Sewer
Water Public
Schools
Elementary Schools Chamberlain
Middle Schools Benj-Friedman
High Schools Ths, Bp
Others
Senior Community false
Acceptable Financing Contract
Listing Terms Contract
"My job is to find and attract mastery-based agents to the office, protect the culture, and make sure everyone is happy! "






