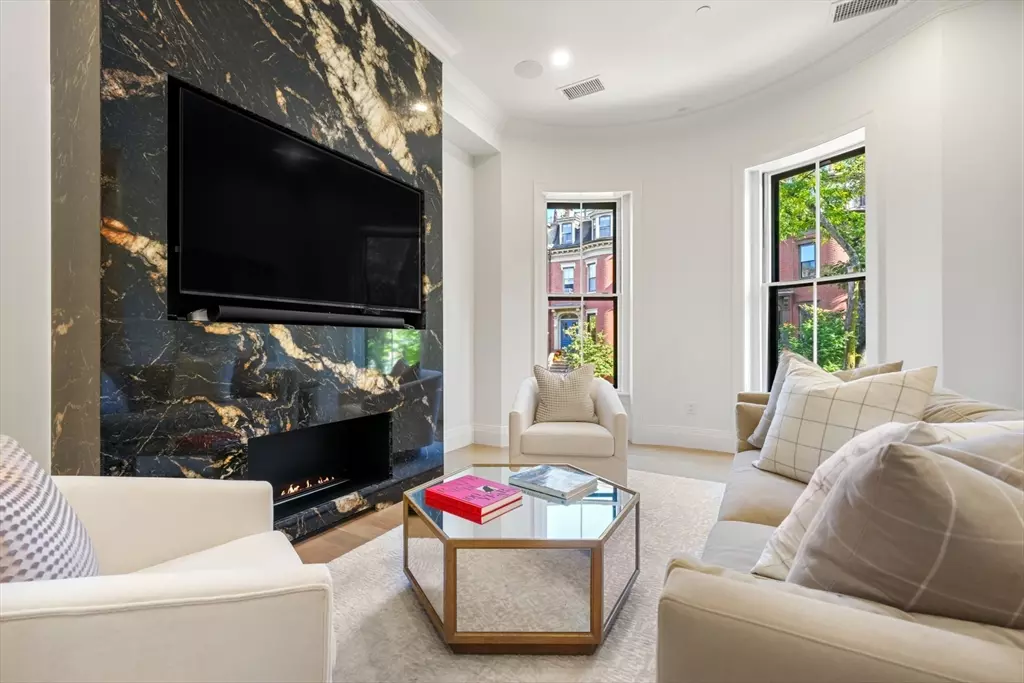3 Beds
3.5 Baths
2,497 SqFt
3 Beds
3.5 Baths
2,497 SqFt
OPEN HOUSE
Sun Jan 19, 12:00pm - 1:00pm
Key Details
Property Type Condo
Sub Type Condominium
Listing Status Active
Purchase Type For Sale
Square Footage 2,497 sqft
Price per Sqft $1,599
MLS Listing ID 73304129
Bedrooms 3
Full Baths 3
Half Baths 1
HOA Fees $682/mo
Year Built 1865
Annual Tax Amount $40,353
Tax Year 2025
Lot Size 1,742 Sqft
Acres 0.04
Property Description
Location
State MA
County Suffolk
Area South End
Zoning RES
Direction Between Columbus Avenue and Tremont Street.
Rooms
Basement N
Interior
Interior Features Wired for Sound, Internet Available - Unknown
Heating Forced Air, Natural Gas, Individual, Unit Control
Cooling Central Air
Flooring Marble, Hardwood
Fireplaces Number 2
Appliance Oven, Dishwasher, Disposal, Range, Refrigerator, Freezer, Washer, Dryer, Wine Refrigerator, Range Hood
Exterior
Exterior Feature Deck, Patio - Enclosed, City View(s)
Community Features Public Transportation, Shopping, Pool, Tennis Court(s), Park, Walk/Jog Trails, Medical Facility, Bike Path, Highway Access, House of Worship, Private School, Public School, T-Station, University
View Y/N Yes
View City
Total Parking Spaces 1
Garage No
Building
Story 3
Sewer Public Sewer
Water Public
Others
Pets Allowed Yes w/ Restrictions
Senior Community false
"My job is to find and attract mastery-based agents to the office, protect the culture, and make sure everyone is happy! "






