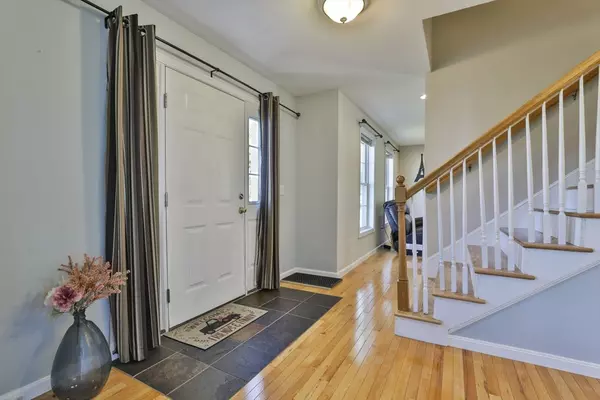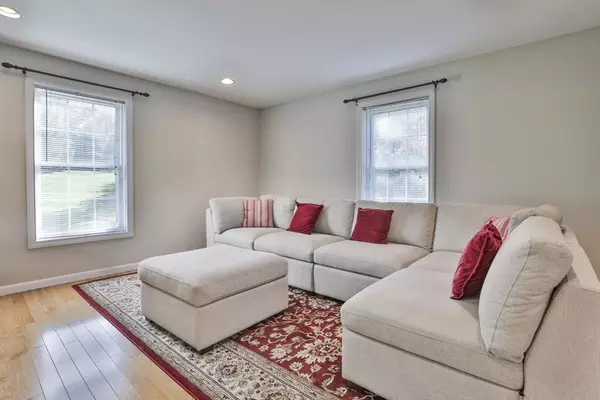
3 Beds
3.5 Baths
2,552 SqFt
3 Beds
3.5 Baths
2,552 SqFt
OPEN HOUSE
Sat Oct 26, 12:00pm - 2:00pm
Key Details
Property Type Condo
Sub Type Condominium
Listing Status Active
Purchase Type For Sale
Square Footage 2,552 sqft
Price per Sqft $333
MLS Listing ID 73304103
Bedrooms 3
Full Baths 3
Half Baths 1
HOA Fees $327/mo
Year Built 2006
Annual Tax Amount $10,958
Tax Year 2023
Lot Size 10,018 Sqft
Acres 0.23
Property Description
Location
State NH
County Hillsborough
Zoning R18
Direction Exit 1 To Spit Brook to Constantine
Rooms
Family Room Flooring - Vinyl
Basement Y
Primary Bedroom Level Second
Dining Room Flooring - Hardwood
Kitchen Flooring - Hardwood
Interior
Heating Forced Air, Natural Gas
Cooling Central Air
Fireplaces Number 1
Laundry Flooring - Stone/Ceramic Tile, Second Floor
Exterior
Garage Spaces 2.0
Waterfront false
Total Parking Spaces 2
Garage Yes
Building
Story 2
Sewer Public Sewer
Water Public
Others
Senior Community false

"My job is to find and attract mastery-based agents to the office, protect the culture, and make sure everyone is happy! "






