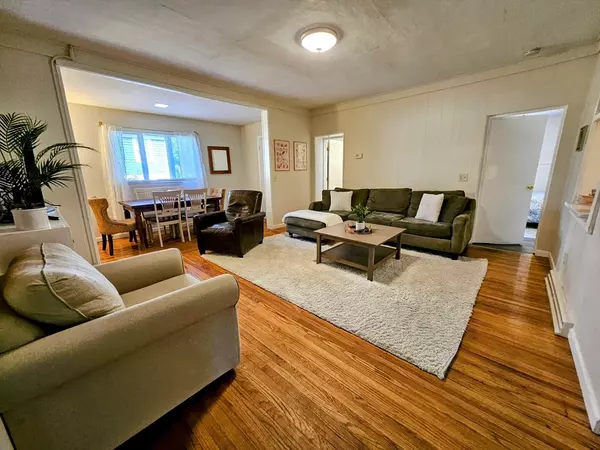
6 Beds
5 Baths
4,045 SqFt
6 Beds
5 Baths
4,045 SqFt
Key Details
Property Type Multi-Family
Sub Type 3 Family - 3 Units Up/Down
Listing Status Active
Purchase Type For Sale
Square Footage 4,045 sqft
Price per Sqft $201
MLS Listing ID 73303813
Bedrooms 6
Full Baths 5
Year Built 1900
Annual Tax Amount $10,113
Tax Year 2024
Lot Size 0.380 Acres
Acres 0.38
Property Description
Location
State MA
County Hampshire
Zoning RES
Direction Off of Main Street
Rooms
Basement Partial, Partially Finished, Walk-Out Access, Interior Entry, Concrete
Interior
Interior Features Laundry Room, Stone/Granite/Solid Counters, High Speed Internet, Upgraded Cabinets, Upgraded Countertops, Bathroom with Shower Stall, Remodeled, Bathroom With Tub & Shower, Living Room, Dining Room, Kitchen, Office/Den
Cooling None
Flooring Wood, Vinyl, Carpet, Hardwood
Appliance Washer, Dryer, Range, Dishwasher, Refrigerator, Range Hood
Laundry Washer Hookup, Dryer Hookup
Exterior
Exterior Feature Rain Gutters
Community Features Public Transportation, Shopping, Park, Walk/Jog Trails, Golf, Bike Path, House of Worship, Private School, Public School, University
Waterfront false
Roof Type Shingle
Total Parking Spaces 9
Garage No
Building
Lot Description Gentle Sloping
Story 5
Foundation Block, Brick/Mortar
Sewer Public Sewer
Water Public
Schools
Elementary Schools Wildwood
Middle Schools Arms
High Schools Arhs
Others
Senior Community false

"My job is to find and attract mastery-based agents to the office, protect the culture, and make sure everyone is happy! "






