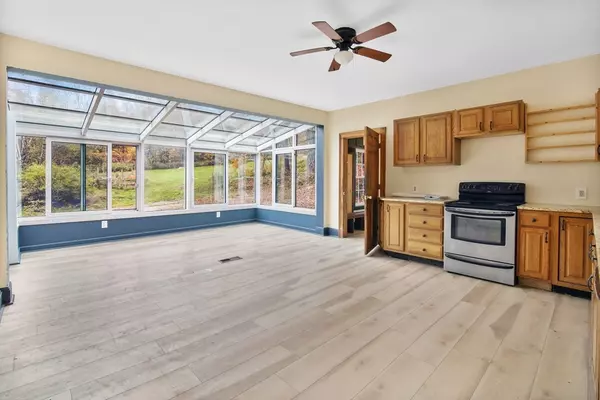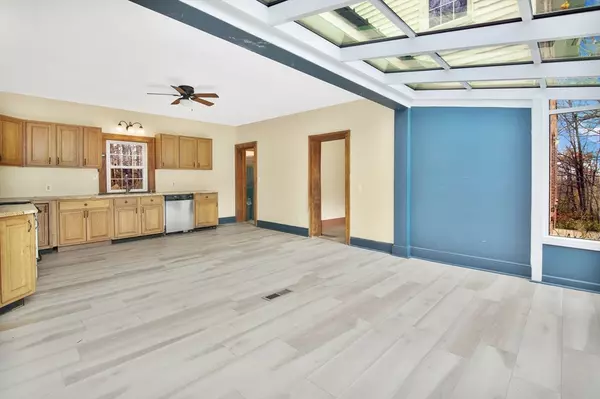
3 Beds
2 Baths
2,236 SqFt
3 Beds
2 Baths
2,236 SqFt
Key Details
Property Type Single Family Home
Sub Type Single Family Residence
Listing Status Pending
Purchase Type For Sale
Square Footage 2,236 sqft
Price per Sqft $131
MLS Listing ID 73303623
Style Colonial
Bedrooms 3
Full Baths 2
HOA Y/N false
Year Built 1769
Annual Tax Amount $3,355
Tax Year 2024
Lot Size 5.000 Acres
Acres 5.0
Property Description
Location
State MA
County Hampden
Zoning AR
Direction Skyline trail to Holcomb
Rooms
Basement Full
Primary Bedroom Level Second
Dining Room Flooring - Wood, Decorative Molding
Kitchen Flooring - Vinyl
Interior
Interior Features Mud Room
Heating Forced Air, Oil
Cooling None
Flooring Tile, Hardwood, Vinyl / VCT, Flooring - Vinyl
Fireplaces Number 1
Fireplaces Type Living Room
Appliance Electric Water Heater, Range, Dishwasher, Refrigerator
Laundry First Floor
Exterior
Utilities Available for Electric Range
Roof Type Metal
Total Parking Spaces 5
Garage No
Building
Lot Description Wooded
Foundation Block, Stone
Sewer Private Sewer
Water Private
Schools
Elementary Schools Chester Elem
Middle Schools Gateway
High Schools Gateway
Others
Senior Community false
Acceptable Financing Contract
Listing Terms Contract

"My job is to find and attract mastery-based agents to the office, protect the culture, and make sure everyone is happy! "






