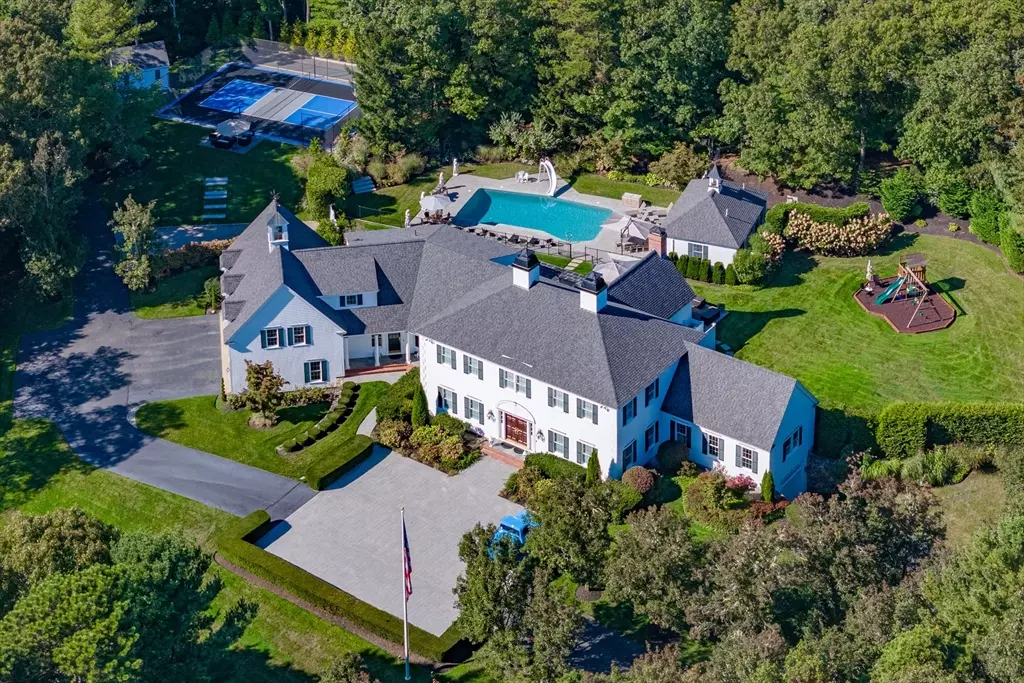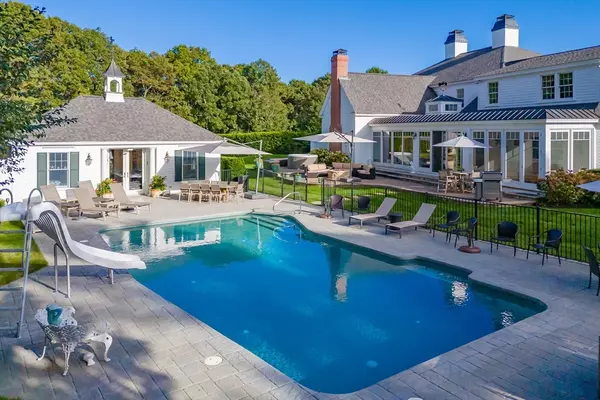
5 Beds
5 Baths
8,345 SqFt
5 Beds
5 Baths
8,345 SqFt
Key Details
Property Type Single Family Home
Sub Type Single Family Residence
Listing Status Active
Purchase Type For Sale
Square Footage 8,345 sqft
Price per Sqft $820
MLS Listing ID 73303607
Style Colonial
Bedrooms 5
Full Baths 5
HOA Y/N false
Year Built 2001
Annual Tax Amount $32,846
Tax Year 2024
Lot Size 3.300 Acres
Acres 3.3
Property Description
Location
State MA
County Barnstable
Area Osterville
Zoning RF-1
Direction Leaving Osterville heading west on Main Street, Seapuit is the third road on the left at 1/4 mile.
Rooms
Basement Full, Interior Entry, Concrete
Interior
Heating Natural Gas
Cooling Central Air
Flooring Wood, Carpet
Fireplaces Number 2
Appliance Gas Water Heater, Water Heater
Exterior
Exterior Feature Patio, Pool - Inground, Hot Tub/Spa, Fenced Yard, Outdoor Shower
Garage Spaces 3.0
Fence Fenced
Pool In Ground
Waterfront Description Beach Front
Total Parking Spaces 6
Garage Yes
Private Pool true
Building
Lot Description Other
Foundation Concrete Perimeter
Sewer Private Sewer
Water Public, Private
Others
Senior Community false

"My job is to find and attract mastery-based agents to the office, protect the culture, and make sure everyone is happy! "






