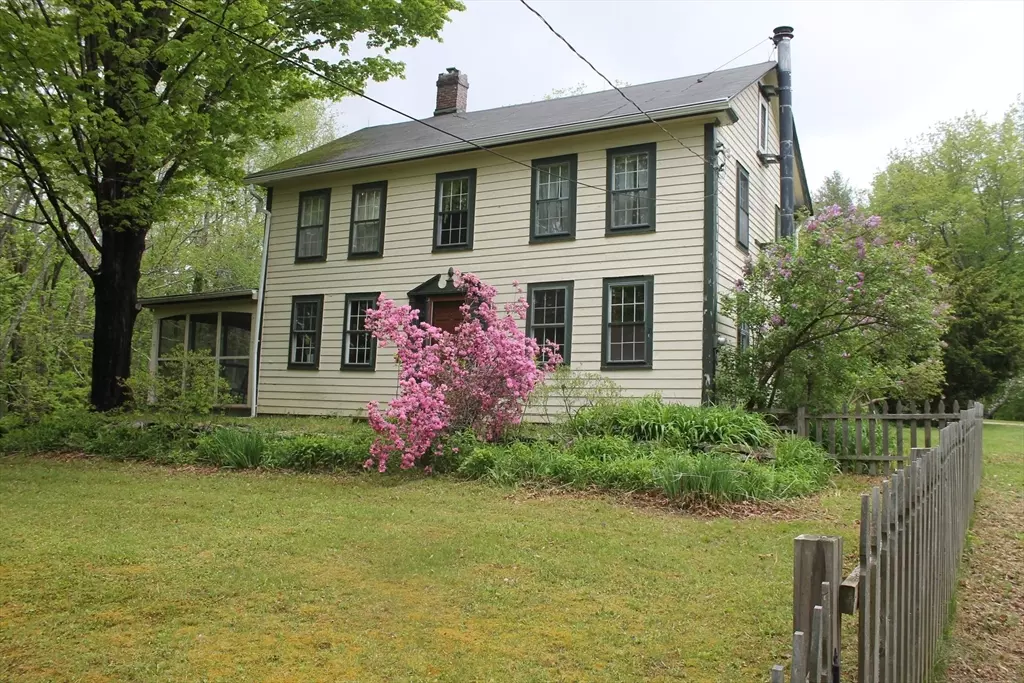
5 Beds
2 Baths
2,888 SqFt
5 Beds
2 Baths
2,888 SqFt
OPEN HOUSE
Sat Oct 26, 11:00am - 1:00pm
Sun Oct 27, 1:00pm - 3:00pm
Key Details
Property Type Single Family Home
Sub Type Single Family Residence
Listing Status Active
Purchase Type For Sale
Square Footage 2,888 sqft
Price per Sqft $155
MLS Listing ID 73303146
Style Colonial,Antique
Bedrooms 5
Full Baths 2
HOA Y/N false
Year Built 1798
Annual Tax Amount $5,674
Tax Year 2024
Lot Size 6.700 Acres
Acres 6.7
Property Description
Location
State MA
County Hampshire
Zoning R45
Direction Off RT66
Rooms
Family Room Flooring - Hardwood
Basement Full, Sump Pump, Concrete, Unfinished
Primary Bedroom Level Second
Dining Room Flooring - Hardwood, Window(s) - Picture
Kitchen Flooring - Vinyl, Pantry, Country Kitchen
Interior
Interior Features Office, Internet Available - Broadband, Internet Available - Unknown
Heating Forced Air, Electric Baseboard, Oil, Pellet Stove, Wood Stove
Cooling Window Unit(s)
Flooring Wood, Wood Laminate, Flooring - Wood
Fireplaces Number 1
Fireplaces Type Living Room
Appliance Water Heater, Range, Dishwasher, Refrigerator, Washer, Dryer, Plumbed For Ice Maker
Laundry First Floor, Gas Dryer Hookup, Washer Hookup
Exterior
Exterior Feature Porch - Screened, Fruit Trees
Garage Spaces 2.0
Utilities Available for Gas Range, for Gas Oven, for Gas Dryer, Washer Hookup, Icemaker Connection
Waterfront false
Roof Type Shingle
Parking Type Detached, Workshop in Garage, Off Street, Stone/Gravel
Total Parking Spaces 4
Garage Yes
Building
Lot Description Wooded, Gentle Sloping
Foundation Block, Stone
Sewer Private Sewer
Water Private
Others
Senior Community false
Acceptable Financing Seller W/Participate
Listing Terms Seller W/Participate

"My job is to find and attract mastery-based agents to the office, protect the culture, and make sure everyone is happy! "






