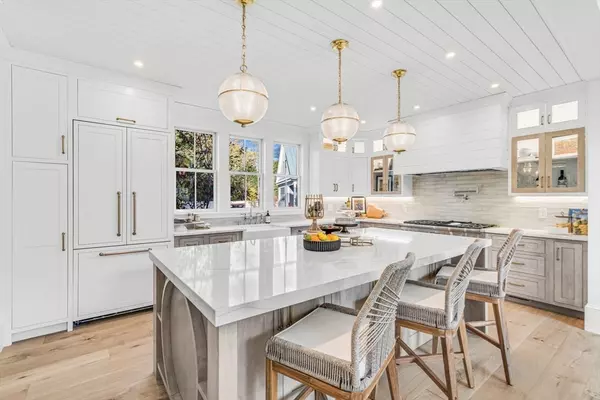
3 Beds
3.5 Baths
4,035 SqFt
3 Beds
3.5 Baths
4,035 SqFt
Key Details
Property Type Single Family Home
Sub Type Single Family Residence
Listing Status Active
Purchase Type For Sale
Square Footage 4,035 sqft
Price per Sqft $890
Subdivision Concord Culinary
MLS Listing ID 73303120
Style Colonial
Bedrooms 3
Full Baths 3
Half Baths 1
HOA Y/N true
Year Built 2024
Tax Year 2024
Lot Size 3.710 Acres
Acres 3.71
Property Description
Location
State MA
County Middlesex
Zoning R
Direction Bedford St to Hatch Farm Lane
Rooms
Family Room Flooring - Wall to Wall Carpet, Wet Bar
Basement Full, Finished
Primary Bedroom Level First
Dining Room Flooring - Hardwood
Kitchen Flooring - Hardwood, Kitchen Island, Recessed Lighting, Lighting - Pendant
Interior
Interior Features Lighting - Pendant, Bathroom - Full, Bathroom - Tiled With Shower Stall, Steam / Sauna, Mud Room, Office, Foyer, Bathroom, Sauna/Steam/Hot Tub, Wet Bar
Heating Forced Air, Heat Pump
Cooling Central Air
Flooring Tile, Vinyl, Hardwood, Flooring - Stone/Ceramic Tile, Flooring - Hardwood
Fireplaces Number 1
Fireplaces Type Living Room
Appliance Water Heater, Range, Dishwasher, Refrigerator
Laundry Flooring - Hardwood, Electric Dryer Hookup, Recessed Lighting, First Floor
Exterior
Exterior Feature Porch, Deck, Patio, Rain Gutters
Garage Spaces 2.0
Community Features Walk/Jog Trails
Utilities Available for Gas Range, for Electric Dryer
Waterfront false
Roof Type Metal
Total Parking Spaces 2
Garage Yes
Building
Foundation Concrete Perimeter
Sewer Private Sewer
Water Public
Schools
Elementary Schools Alcott
Middle Schools Cms
High Schools Cchs
Others
Senior Community false

"My job is to find and attract mastery-based agents to the office, protect the culture, and make sure everyone is happy! "






