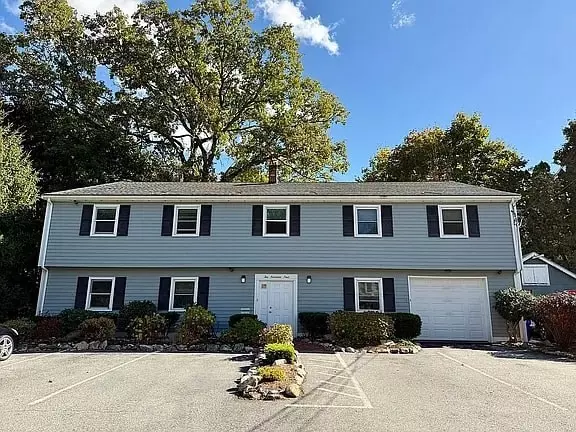
3 Beds
3 Baths
1,844 SqFt
3 Beds
3 Baths
1,844 SqFt
Key Details
Property Type Condo
Sub Type Condominium
Listing Status Active
Purchase Type For Sale
Square Footage 1,844 sqft
Price per Sqft $311
MLS Listing ID 73302768
Bedrooms 3
Full Baths 3
HOA Fees $150/mo
Year Built 1970
Annual Tax Amount $11,189
Tax Year 2024
Property Description
Location
State MA
County Middlesex
Zoning B
Direction use GPS
Rooms
Basement N
Interior
Interior Features Central Vacuum
Heating Central, Forced Air, Natural Gas
Cooling Central Air
Flooring Tile, Hardwood
Appliance Range, Dishwasher, Disposal, Microwave, Refrigerator, Washer, Dryer, Plumbed For Ice Maker
Laundry In Unit, Gas Dryer Hookup, Washer Hookup
Exterior
Garage Spaces 1.0
Community Features Public Transportation, Shopping, Park, Walk/Jog Trails, Golf, Laundromat, Bike Path, Conservation Area, Public School
Utilities Available for Gas Range, for Gas Oven, for Gas Dryer, Washer Hookup, Icemaker Connection
Waterfront false
Total Parking Spaces 2
Garage Yes
Building
Story 1
Sewer Public Sewer
Water Public
Others
Pets Allowed Yes
Senior Community false

"My job is to find and attract mastery-based agents to the office, protect the culture, and make sure everyone is happy! "






