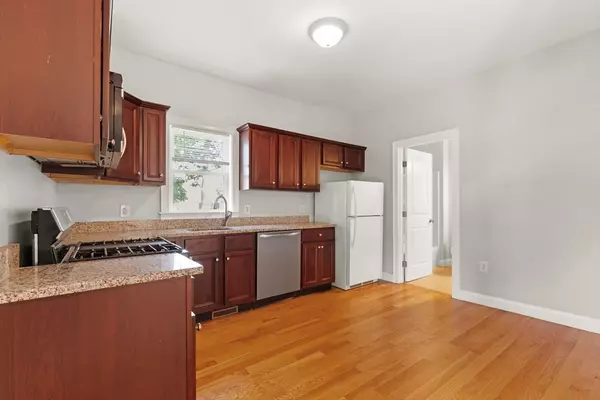
8 Beds
3 Baths
2,582 SqFt
8 Beds
3 Baths
2,582 SqFt
Key Details
Property Type Multi-Family
Sub Type 3 Family
Listing Status Pending
Purchase Type For Sale
Square Footage 2,582 sqft
Price per Sqft $329
MLS Listing ID 73301212
Bedrooms 8
Full Baths 3
Year Built 1925
Annual Tax Amount $7,058
Tax Year 2024
Lot Size 6,969 Sqft
Acres 0.16
Property Description
Location
State MA
County Plymouth
Zoning R1C
Direction wazeapp, summer st to riverview st
Rooms
Basement Full, Walk-Out Access, Interior Entry, Concrete, Unfinished
Interior
Interior Features Stone/Granite/Solid Counters, Bathroom With Tub & Shower, Kitchen, Living RM/Dining RM Combo, Living Room
Heating Forced Air, Natural Gas
Flooring Tile, Varies, Hardwood
Appliance Range, Dishwasher, Microwave
Exterior
Exterior Feature Balcony/Deck
Community Features Public Transportation, Public School
Utilities Available for Gas Range, for Gas Oven
Waterfront false
Roof Type Shingle
Total Parking Spaces 10
Garage No
Building
Story 6
Foundation Stone
Sewer Public Sewer
Water Public
Others
Senior Community false

"My job is to find and attract mastery-based agents to the office, protect the culture, and make sure everyone is happy! "






