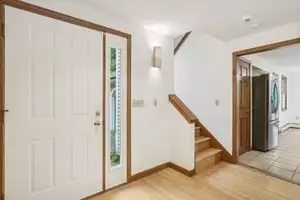
4 Beds
2.5 Baths
2,619 SqFt
4 Beds
2.5 Baths
2,619 SqFt
Key Details
Property Type Single Family Home
Sub Type Single Family Residence
Listing Status Pending
Purchase Type For Sale
Square Footage 2,619 sqft
Price per Sqft $244
MLS Listing ID 73300675
Style Colonial
Bedrooms 4
Full Baths 2
Half Baths 1
HOA Y/N false
Year Built 1990
Annual Tax Amount $9,364
Tax Year 2024
Lot Size 2.450 Acres
Acres 2.45
Property Description
Location
State MA
County Middlesex
Zoning RA
Direction Hollis St. to Chicopee or Groton Rd. to Chicopee.
Rooms
Basement Full, Finished, Walk-Out Access, Interior Entry, Sump Pump, Radon Remediation System
Primary Bedroom Level Second
Dining Room Bathroom - Half, Flooring - Hardwood, Balcony / Deck, Balcony - Interior, Balcony - Exterior, Deck - Exterior
Kitchen Bathroom - Half, Flooring - Hardwood, Window(s) - Picture, Countertops - Upgraded, Kitchen Island
Interior
Interior Features Office, Sun Room
Heating Hot Water, Heat Pump, Oil, Electric
Cooling Heat Pump
Fireplaces Number 1
Fireplaces Type Living Room
Appliance Water Heater
Laundry In Basement
Exterior
Garage Spaces 2.0
Waterfront false
Total Parking Spaces 4
Garage Yes
Building
Lot Description Wooded, Easements
Foundation Concrete Perimeter
Sewer Private Sewer
Water Private
Schools
Elementary Schools Swallow Union
Middle Schools Groton-Dunst
Others
Senior Community false

"My job is to find and attract mastery-based agents to the office, protect the culture, and make sure everyone is happy! "






