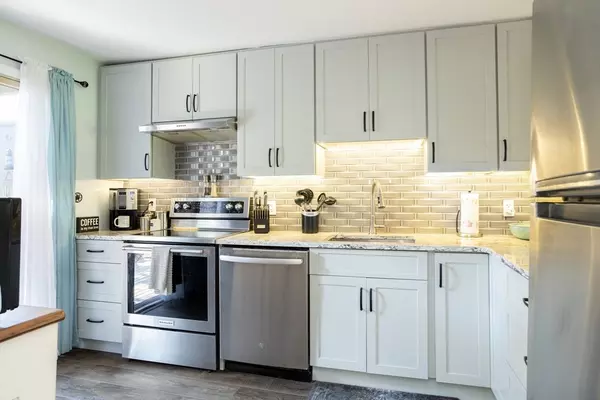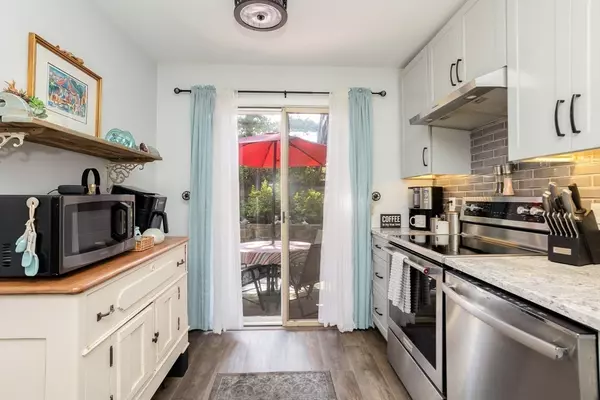
3 Beds
2.5 Baths
2,110 SqFt
3 Beds
2.5 Baths
2,110 SqFt
OPEN HOUSE
Sun Nov 24, 11:00am - 1:00pm
Key Details
Property Type Condo
Sub Type Condominium
Listing Status Active
Purchase Type For Sale
Square Footage 2,110 sqft
Price per Sqft $189
MLS Listing ID 73299899
Bedrooms 3
Full Baths 2
Half Baths 1
HOA Fees $520/mo
Year Built 1975
Annual Tax Amount $2,588
Tax Year 2024
Property Description
Location
State MA
County Barnstable
Direction Sandwich Road to Harbor Lights Road to Ships View Terrace
Rooms
Basement N
Interior
Heating Forced Air, Natural Gas
Cooling Central Air
Flooring Carpet, Laminate
Fireplaces Number 1
Appliance Range, Dishwasher, Refrigerator
Laundry In Unit
Exterior
Pool Association, In Ground
Community Features Public Transportation, Pool, Tennis Court(s), Park, Walk/Jog Trails, Bike Path, Highway Access, House of Worship, Public School
Waterfront false
Waterfront Description Beach Front,Harbor,Ocean
Total Parking Spaces 2
Garage No
Building
Story 2
Sewer Private Sewer
Water Public
Others
Pets Allowed Yes
Senior Community false

"My job is to find and attract mastery-based agents to the office, protect the culture, and make sure everyone is happy! "






