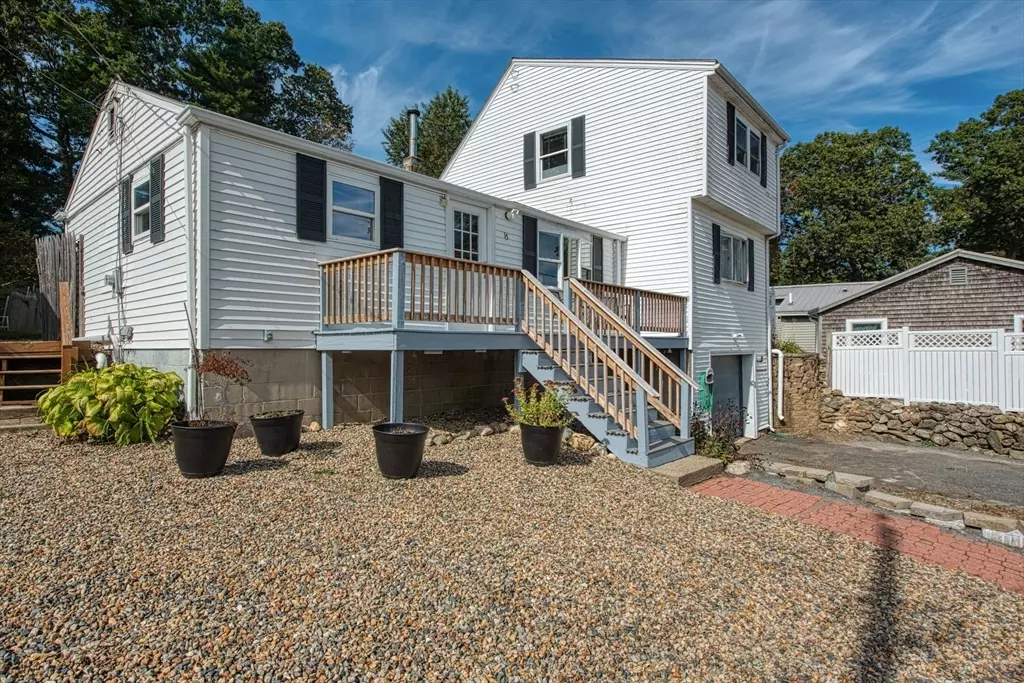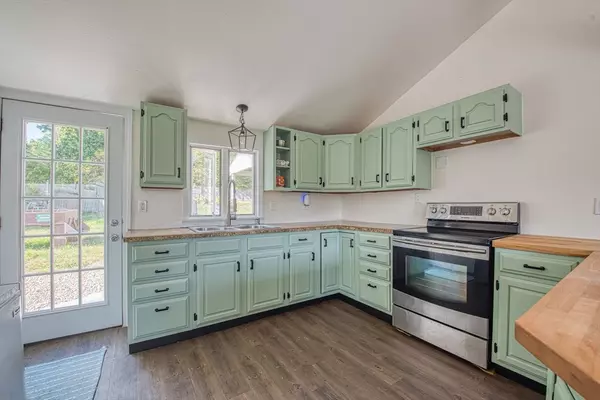
3 Beds
1 Bath
1,500 SqFt
3 Beds
1 Bath
1,500 SqFt
Key Details
Property Type Single Family Home
Sub Type Single Family Residence
Listing Status Active
Purchase Type For Sale
Square Footage 1,500 sqft
Price per Sqft $303
Subdivision Clark Shores
MLS Listing ID 73299568
Style Ranch
Bedrooms 3
Full Baths 1
HOA Fees $300/ann
HOA Y/N true
Year Built 1955
Tax Year 2024
Lot Size 6,098 Sqft
Acres 0.14
Property Description
Location
State MA
County Plymouth
Zoning RES
Direction Couty Road to Highland Road to Clark Shores entrance then left onto Beechwood Ave.
Rooms
Basement Crawl Space, Garage Access, Dirt Floor, Unfinished
Primary Bedroom Level Second
Kitchen Ceiling Fan(s), Beamed Ceilings, Vaulted Ceiling(s), Flooring - Laminate, Window(s) - Bay/Bow/Box, Dining Area
Interior
Heating Baseboard, Oil
Cooling Window Unit(s)
Flooring Carpet, Laminate, Hardwood
Appliance Electric Water Heater, Range, Refrigerator, Washer, Dryer
Laundry First Floor, Electric Dryer Hookup, Washer Hookup
Exterior
Exterior Feature Covered Patio/Deck
Garage Spaces 1.0
Community Features Shopping, Tennis Court(s), Park, Walk/Jog Trails, Stable(s), Golf, Medical Facility, Laundromat, Highway Access, House of Worship, Private School, Public School
Utilities Available for Electric Range, for Electric Oven, for Electric Dryer, Washer Hookup
Waterfront Description Beach Front,Beach Access,Lake/Pond,Walk to,0 to 1/10 Mile To Beach,Beach Ownership(Private,Association)
Roof Type Shingle
Total Parking Spaces 4
Garage Yes
Building
Lot Description Cleared, Gentle Sloping, Level
Foundation Concrete Perimeter, Block, Irregular
Sewer Private Sewer
Water Well
Schools
Elementary Schools Assawompsett
Middle Schools Freetown/Lake
High Schools Apponequet Reg
Others
Senior Community false
Acceptable Financing Contract
Listing Terms Contract

"My job is to find and attract mastery-based agents to the office, protect the culture, and make sure everyone is happy! "






