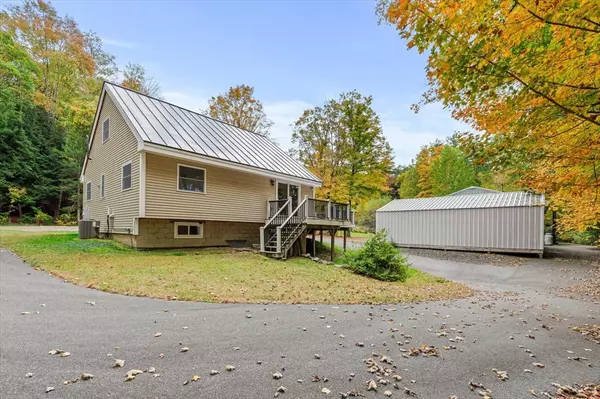
3 Beds
1.5 Baths
2,604 SqFt
3 Beds
1.5 Baths
2,604 SqFt
Key Details
Property Type Single Family Home
Sub Type Single Family Residence
Listing Status Active
Purchase Type For Sale
Square Footage 2,604 sqft
Price per Sqft $210
MLS Listing ID 73298552
Style Cape
Bedrooms 3
Full Baths 1
Half Baths 1
HOA Y/N false
Year Built 1988
Annual Tax Amount $8,145
Tax Year 2023
Lot Size 68.000 Acres
Acres 68.0
Property Description
Location
State NH
County Cheshire
Zoning RURAL
Direction From Keene, take Rte. 10 S, continue on Rte. 10, left on Seminary, 1st driveway on the left.
Rooms
Family Room Flooring - Laminate, Exterior Access, Slider
Basement Full, Walk-Out Access, Interior Entry, Concrete
Primary Bedroom Level Third
Kitchen Flooring - Hardwood, Slider
Interior
Interior Features Home Office, Loft
Heating Forced Air, Electric, Propane
Cooling Central Air
Flooring Tile, Carpet, Hardwood, Wood Laminate, Flooring - Wall to Wall Carpet
Appliance Electric Water Heater, Range, Dishwasher, Refrigerator, Freezer, Washer, Dryer
Laundry In Basement, Electric Dryer Hookup
Exterior
Exterior Feature Deck
Garage Spaces 8.0
Utilities Available for Gas Range, for Electric Dryer
Waterfront false
Roof Type Metal
Parking Type Detached, Heated Garage, Storage, Workshop in Garage, Oversized, Off Street, Paved
Total Parking Spaces 10
Garage Yes
Building
Lot Description Wooded, Gentle Sloping
Foundation Block
Sewer Private Sewer
Water Private
Others
Senior Community false
Acceptable Financing Contract
Listing Terms Contract

"My job is to find and attract mastery-based agents to the office, protect the culture, and make sure everyone is happy! "






