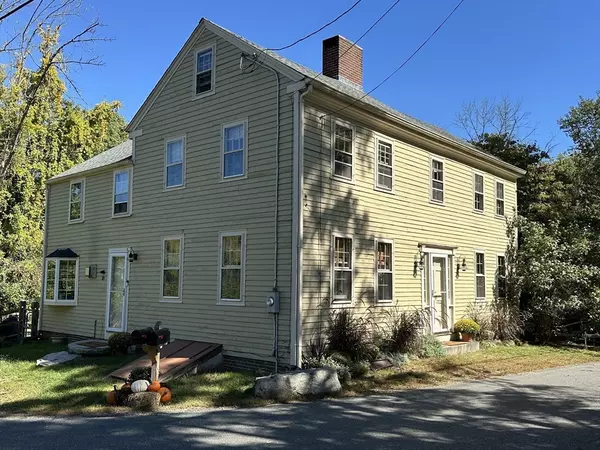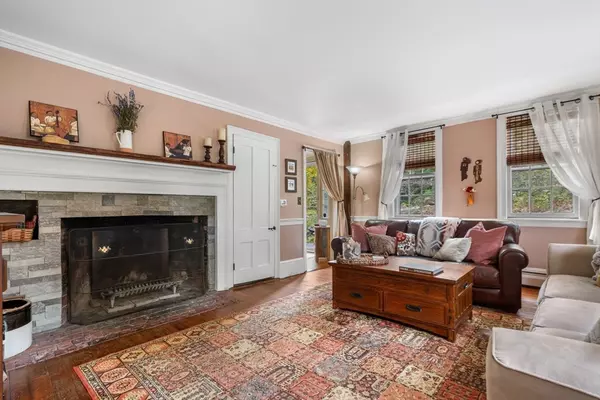
4 Beds
2.5 Baths
2,968 SqFt
4 Beds
2.5 Baths
2,968 SqFt
OPEN HOUSE
Sat Oct 26, 11:00am - 1:00pm
Key Details
Property Type Single Family Home
Sub Type Single Family Residence
Listing Status Active
Purchase Type For Sale
Square Footage 2,968 sqft
Price per Sqft $325
MLS Listing ID 73298359
Style Colonial
Bedrooms 4
Full Baths 2
Half Baths 1
HOA Y/N false
Year Built 1780
Annual Tax Amount $6,113
Tax Year 2024
Lot Size 1.700 Acres
Acres 1.7
Property Description
Location
State MA
County Essex
Area Byfield
Zoning AR4
Direction From Main St take either West St or Knob Hill onto River St. No access from Forest St
Rooms
Basement Partial, Bulkhead
Primary Bedroom Level Second
Dining Room Closet, Flooring - Wood, French Doors
Kitchen Flooring - Vinyl, Window(s) - Bay/Bow/Box, Pantry, Countertops - Stone/Granite/Solid, Gas Stove, Pocket Door
Interior
Interior Features Cathedral Ceiling(s), Study, Mud Room, Walk-up Attic
Heating Oil, Propane
Cooling None
Flooring Wood, Vinyl, Flooring - Wall to Wall Carpet, Flooring - Vinyl
Fireplaces Number 2
Appliance Water Heater, Range, Disposal, Washer, Dryer, ENERGY STAR Qualified Refrigerator, ENERGY STAR Qualified Dishwasher, ENERGY STAR Qualified Washer, Plumbed For Ice Maker
Laundry Closet - Linen, Electric Dryer Hookup, Washer Hookup, Second Floor
Exterior
Exterior Feature Deck
Garage Spaces 2.0
Community Features Public Transportation, Park, Walk/Jog Trails, Bike Path, Conservation Area, Highway Access
Utilities Available for Electric Dryer, Washer Hookup, Icemaker Connection
Waterfront false
Roof Type Asphalt/Composition Shingles
Parking Type Attached, Garage Door Opener, Off Street
Total Parking Spaces 4
Garage Yes
Building
Lot Description Corner Lot, Wooded, Marsh
Foundation Stone
Sewer Private Sewer
Water Public
Schools
Elementary Schools Newbury
Middle Schools Triton
High Schools Triton
Others
Senior Community false

"My job is to find and attract mastery-based agents to the office, protect the culture, and make sure everyone is happy! "






