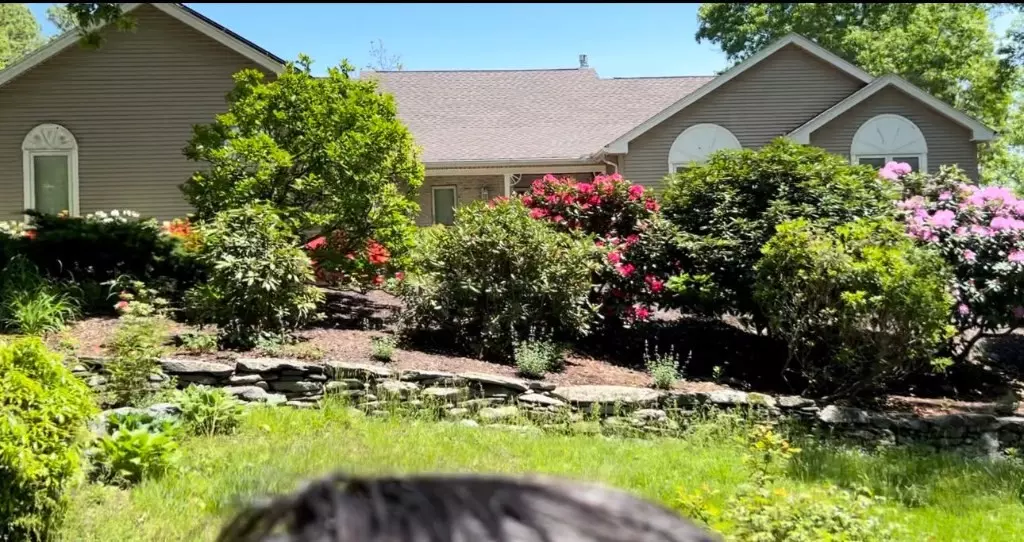
5 Beds
3 Baths
3,514 SqFt
5 Beds
3 Baths
3,514 SqFt
Key Details
Property Type Single Family Home
Sub Type Single Family Residence
Listing Status Active
Purchase Type For Sale
Square Footage 3,514 sqft
Price per Sqft $199
MLS Listing ID 73298095
Style Other (See Remarks)
Bedrooms 5
Full Baths 3
HOA Y/N false
Year Built 1994
Annual Tax Amount $10,134
Tax Year 2024
Lot Size 6.790 Acres
Acres 6.79
Property Description
Location
State MA
County Hampden
Zoning R6
Direction Slight left onto Glendale RdTurn left to stay on Glendale RdDestination will be on the right
Rooms
Primary Bedroom Level First
Interior
Heating Forced Air, Propane
Cooling Central Air
Flooring Wood, Tile, Laminate
Fireplaces Number 2
Appliance Gas Water Heater, Range, Dishwasher, Disposal, Microwave, Refrigerator, Washer, Dryer
Exterior
Exterior Feature Patio
Garage Spaces 3.0
Waterfront false
Roof Type Wood
Parking Type Attached, Garage Door Opener
Garage Yes
Building
Lot Description Other
Foundation Block
Sewer Private Sewer
Water Private
Schools
Elementary Schools Green Meadow
Middle Schools Thorton Burgess
High Schools Minnechaug Hs
Others
Senior Community false

"My job is to find and attract mastery-based agents to the office, protect the culture, and make sure everyone is happy! "






