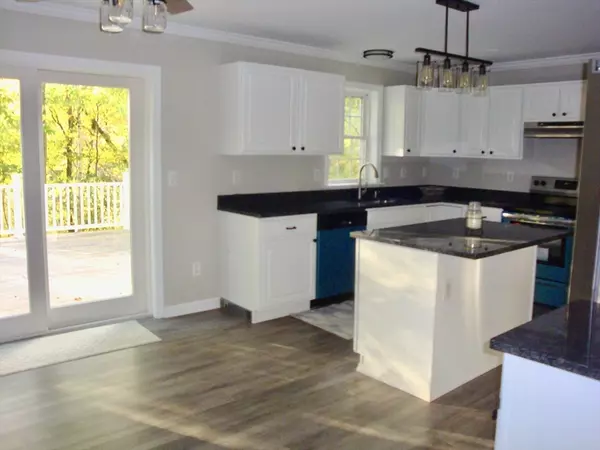
3 Beds
2.5 Baths
2,352 SqFt
3 Beds
2.5 Baths
2,352 SqFt
Key Details
Property Type Single Family Home
Sub Type Single Family Residence
Listing Status Active
Purchase Type For Sale
Square Footage 2,352 sqft
Price per Sqft $233
MLS Listing ID 73297787
Style Colonial
Bedrooms 3
Full Baths 2
Half Baths 1
HOA Y/N false
Year Built 2004
Annual Tax Amount $7,702
Tax Year 2024
Lot Size 1.530 Acres
Acres 1.53
Property Description
Location
State MA
County Worcester
Zoning RR
Direction Rt 20 at the Rt148 junction, turn left toward Holland, on right.
Rooms
Family Room Flooring - Laminate
Basement Full, Bulkhead
Primary Bedroom Level Second
Dining Room Flooring - Hardwood, Crown Molding
Kitchen Flooring - Laminate, Countertops - Stone/Granite/Solid, Kitchen Island, Remodeled, Stainless Steel Appliances, Lighting - Pendant
Interior
Interior Features Home Office
Heating Baseboard, Oil
Cooling None
Flooring Tile, Carpet, Laminate, Hardwood, Flooring - Wall to Wall Carpet
Fireplaces Number 1
Fireplaces Type Living Room
Appliance Water Heater, ENERGY STAR Qualified Refrigerator, ENERGY STAR Qualified Dishwasher, Range
Laundry Bathroom - Half, First Floor, Electric Dryer Hookup
Exterior
Exterior Feature Deck - Wood
Garage Spaces 2.0
Community Features Shopping, Walk/Jog Trails, Golf, Medical Facility, Highway Access, Private School
Utilities Available for Electric Oven, for Electric Dryer
Waterfront false
Roof Type Shingle
Total Parking Spaces 4
Garage Yes
Building
Foundation Concrete Perimeter
Sewer Private Sewer
Water Private
Others
Senior Community false

"My job is to find and attract mastery-based agents to the office, protect the culture, and make sure everyone is happy! "






