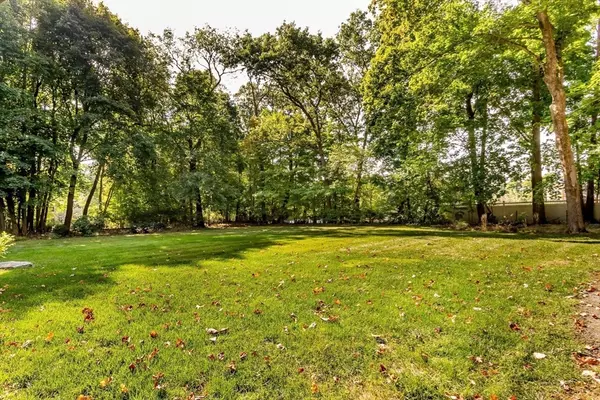
5 Beds
5 Baths
6,049 SqFt
5 Beds
5 Baths
6,049 SqFt
Key Details
Property Type Single Family Home
Sub Type Single Family Residence
Listing Status Active
Purchase Type For Sale
Square Footage 6,049 sqft
Price per Sqft $347
MLS Listing ID 73297780
Style Colonial
Bedrooms 5
Full Baths 4
Half Baths 2
HOA Y/N false
Year Built 1905
Annual Tax Amount $22,720
Tax Year 2024
Lot Size 0.920 Acres
Acres 0.92
Property Description
Location
State MA
County Norfolk
Zoning RA
Direction Brush Hill Road to Brush Hill Lane
Rooms
Family Room Closet/Cabinets - Custom Built, Flooring - Hardwood, Recessed Lighting
Basement Full, Partially Finished
Primary Bedroom Level Second
Dining Room Closet/Cabinets - Custom Built, Flooring - Hardwood, Wainscoting
Kitchen Flooring - Wood, Dining Area, Countertops - Stone/Granite/Solid, Kitchen Island, Recessed Lighting, Stainless Steel Appliances
Interior
Interior Features Study, Game Room
Heating Forced Air, Natural Gas, Fireplace(s)
Cooling Central Air, 3 or More
Flooring Wood, Flooring - Hardwood
Fireplaces Number 3
Fireplaces Type Dining Room, Living Room
Appliance Gas Water Heater
Laundry Second Floor
Exterior
Exterior Feature Porch - Screened, Patio
Garage Spaces 4.0
Community Features Shopping, Park, Walk/Jog Trails, Bike Path, Conservation Area, Highway Access, Private School, Public School, T-Station
Waterfront false
Roof Type Shingle
Parking Type Attached, Detached, Paved Drive, Off Street
Total Parking Spaces 8
Garage Yes
Building
Foundation Other
Sewer Public Sewer
Water Public
Others
Senior Community false

"My job is to find and attract mastery-based agents to the office, protect the culture, and make sure everyone is happy! "






