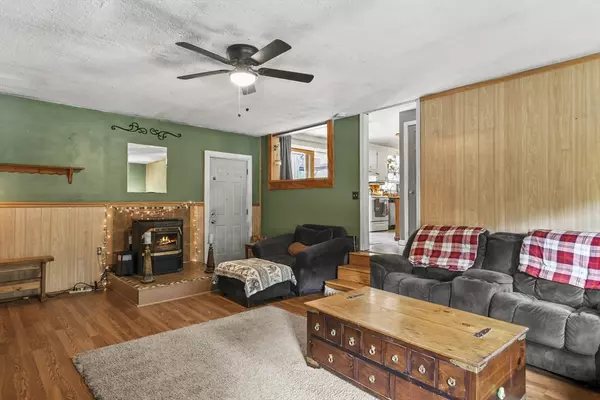
3 Beds
1 Bath
1,275 SqFt
3 Beds
1 Bath
1,275 SqFt
Key Details
Property Type Single Family Home
Sub Type Single Family Residence
Listing Status Pending
Purchase Type For Sale
Square Footage 1,275 sqft
Price per Sqft $254
MLS Listing ID 73297712
Style Ranch
Bedrooms 3
Full Baths 1
HOA Y/N false
Year Built 1978
Annual Tax Amount $4,389
Tax Year 2024
Lot Size 0.330 Acres
Acres 0.33
Property Description
Location
State MA
County Hampden
Zoning R-1A
Direction Westfield Rd to Apremont Hwy to McGinnis Ave to Sun Valley Road
Rooms
Basement Full, Finished, Interior Entry
Primary Bedroom Level First
Dining Room Flooring - Laminate
Kitchen Closet, Window(s) - Bay/Bow/Box, Slider
Interior
Interior Features Walk-In Closet(s), Bonus Room
Heating Baseboard, Oil
Cooling None
Flooring Tile, Carpet, Laminate
Appliance Tankless Water Heater, Range, Dishwasher
Laundry In Basement, Electric Dryer Hookup, Washer Hookup
Exterior
Exterior Feature Deck, Patio, Pool - Above Ground, Rain Gutters, Fenced Yard, Gazebo
Fence Fenced
Pool Above Ground
Utilities Available for Electric Dryer, Washer Hookup
Waterfront false
Roof Type Shingle
Parking Type Paved Drive, Off Street
Total Parking Spaces 4
Garage No
Private Pool true
Building
Lot Description Cul-De-Sac
Foundation Concrete Perimeter
Sewer Private Sewer
Water Public
Others
Senior Community false

"My job is to find and attract mastery-based agents to the office, protect the culture, and make sure everyone is happy! "






