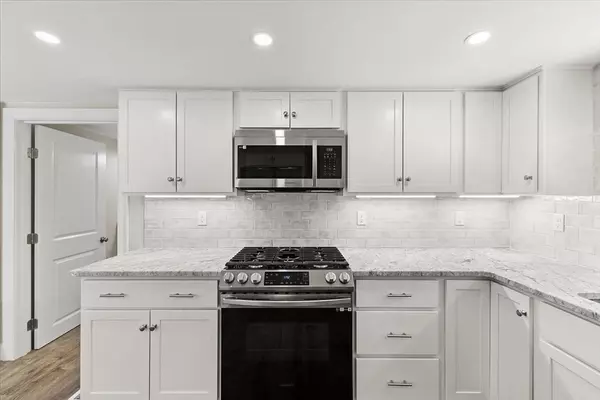
3 Beds
1 Bath
1,388 SqFt
3 Beds
1 Bath
1,388 SqFt
OPEN HOUSE
Sat Nov 23, 12:00pm - 1:00pm
Key Details
Property Type Single Family Home
Sub Type Single Family Residence
Listing Status Active
Purchase Type For Sale
Square Footage 1,388 sqft
Price per Sqft $432
MLS Listing ID 73296681
Style Ranch
Bedrooms 3
Full Baths 1
HOA Y/N false
Year Built 1945
Annual Tax Amount $3,671
Tax Year 2024
Lot Size 1.110 Acres
Acres 1.11
Property Description
Location
State MA
County Bristol
Zoning 3.24
Direction GPS
Rooms
Basement Full, Bulkhead
Primary Bedroom Level First
Dining Room Flooring - Laminate, Recessed Lighting, Remodeled
Kitchen Flooring - Laminate, Countertops - Stone/Granite/Solid, Kitchen Island, Recessed Lighting, Remodeled, Stainless Steel Appliances, Gas Stove
Interior
Interior Features Recessed Lighting, Bonus Room
Heating Natural Gas
Cooling Central Air
Flooring Vinyl, Laminate
Appliance Gas Water Heater, Water Heater, Range, Dishwasher, Refrigerator
Laundry Bathroom - Full, Main Level, Electric Dryer Hookup, Remodeled, Washer Hookup, First Floor
Exterior
Exterior Feature Porch, Deck - Wood
Community Features Public Transportation, Shopping, Park, Walk/Jog Trails, Golf, Medical Facility, Laundromat, Bike Path, Highway Access, House of Worship, Public School, University
Utilities Available for Gas Range, for Gas Oven, for Electric Dryer, Washer Hookup
Waterfront false
Roof Type Shingle
Total Parking Spaces 4
Garage No
Building
Lot Description Level, Sloped
Foundation Concrete Perimeter
Sewer Public Sewer
Water Public
Schools
High Schools Ths / Bp / Ba /
Others
Senior Community false
Acceptable Financing Contract
Listing Terms Contract

"My job is to find and attract mastery-based agents to the office, protect the culture, and make sure everyone is happy! "






