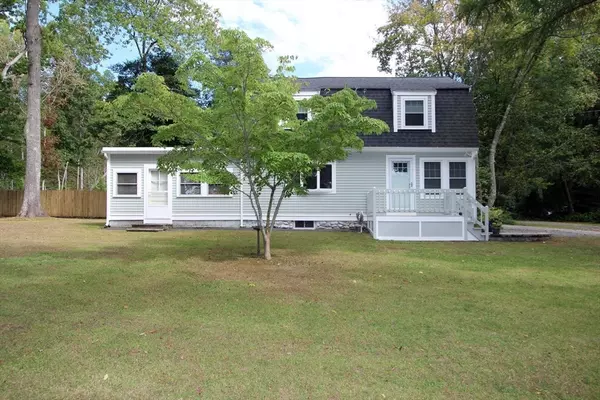
3 Beds
1 Bath
1,872 SqFt
3 Beds
1 Bath
1,872 SqFt
Key Details
Property Type Single Family Home
Sub Type Single Family Residence
Listing Status Active
Purchase Type For Sale
Square Footage 1,872 sqft
Price per Sqft $614
MLS Listing ID 73296489
Bedrooms 3
Full Baths 1
HOA Y/N false
Year Built 1920
Annual Tax Amount $4,500
Tax Year 2024
Lot Size 0.770 Acres
Acres 0.77
Property Description
Location
State MA
County Plymouth
Zoning resident'l
Direction Rte. 18 (Lakeside Ave) to Norfolk Street
Rooms
Family Room Flooring - Wall to Wall Carpet, Cable Hookup, Deck - Exterior, Exterior Access, Open Floorplan, Beadboard
Basement Partial, Interior Entry, Bulkhead, Unfinished
Primary Bedroom Level Second
Kitchen Flooring - Vinyl, Country Kitchen
Interior
Interior Features Cathedral Ceiling(s), Ceiling Fan(s), Beamed Ceilings, Great Room, Internet Available - Broadband
Heating Forced Air, Propane
Cooling None
Flooring Wood, Vinyl, Laminate
Fireplaces Number 1
Fireplaces Type Living Room
Appliance Electric Water Heater, Range, Refrigerator
Laundry Electric Dryer Hookup, Washer Hookup, First Floor
Exterior
Exterior Feature Porch - Enclosed, Cabana, Rain Gutters, Storage, Decorative Lighting, Other
Community Features Shopping, Pool, Tennis Court(s), Park, Stable(s), Golf, Medical Facility, Highway Access, Public School, T-Station
Utilities Available for Electric Range, for Electric Oven, for Electric Dryer, Washer Hookup
Waterfront Description Waterfront,Beach Front,Lake,Pond,Dock/Mooring,Frontage,Access,Direct Access,Private,Beach Access,Lake/Pond,Direct Access,Frontage,Walk to,Other (See Remarks),0 to 1/10 Mile To Beach,Beach Ownership(Private)
View Y/N Yes
View Scenic View(s)
Roof Type Shingle
Total Parking Spaces 10
Garage No
Building
Lot Description Wooded, Additional Land Avail., Gentle Sloping
Foundation Concrete Perimeter, Stone
Sewer Private Sewer
Water Private
Schools
Elementary Schools Assawompset
Middle Schools G.R.A.I.S.
High Schools Apponequet Reg.
Others
Senior Community false
Acceptable Financing Other (See Remarks)
Listing Terms Other (See Remarks)

"My job is to find and attract mastery-based agents to the office, protect the culture, and make sure everyone is happy! "






