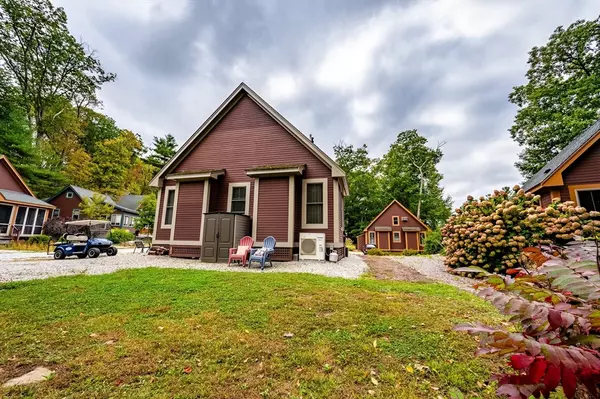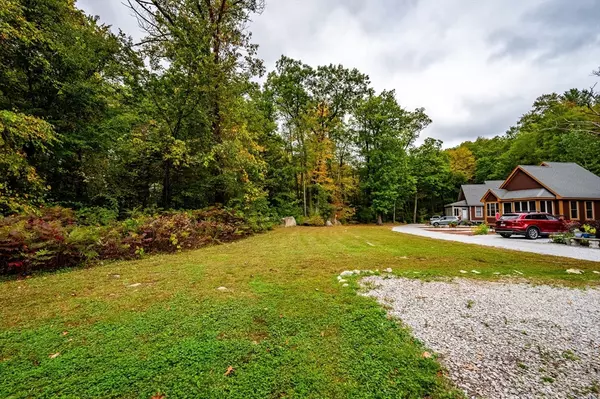
2 Beds
1 Bath
800 SqFt
2 Beds
1 Bath
800 SqFt
Key Details
Property Type Condo
Sub Type Condominium
Listing Status Pending
Purchase Type For Sale
Square Footage 800 sqft
Price per Sqft $396
MLS Listing ID 73296373
Bedrooms 2
Full Baths 1
HOA Fees $1,458/qua
Year Built 2010
Annual Tax Amount $3,224
Tax Year 2024
Property Description
Location
State MA
County Middlesex
Zoning RA
Direction Dunstable Road to Summer Village Road to White Pine Knoll to Starlight Lane
Rooms
Basement N
Primary Bedroom Level First
Kitchen Ceiling Fan(s), Flooring - Vinyl, Countertops - Stone/Granite/Solid, Countertops - Upgraded, Kitchen Island, Exterior Access, Open Floorplan, Remodeled, Gas Stove, Lighting - Overhead
Interior
Heating Ductless
Cooling Ductless
Flooring Tile, Vinyl
Appliance Range, Dishwasher, Microwave, Refrigerator, Washer, Dryer
Laundry Bathroom - Full, First Floor, In Unit, Gas Dryer Hookup
Exterior
Pool Association, In Ground, Heated
Utilities Available for Gas Range, for Gas Dryer
Waterfront false
Waterfront Description Beach Front,Lake/Pond,0 to 1/10 Mile To Beach,Beach Ownership(Association)
Roof Type Shingle
Total Parking Spaces 2
Garage No
Building
Story 1
Sewer Private Sewer
Water Well, Private
Others
Pets Allowed Yes w/ Restrictions
Senior Community false

"My job is to find and attract mastery-based agents to the office, protect the culture, and make sure everyone is happy! "






