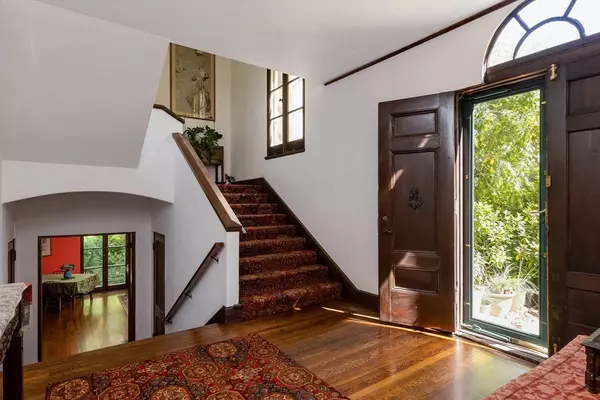
7 Beds
5 Baths
4,634 SqFt
7 Beds
5 Baths
4,634 SqFt
Key Details
Property Type Single Family Home
Sub Type Single Family Residence
Listing Status Pending
Purchase Type For Sale
Square Footage 4,634 sqft
Price per Sqft $516
MLS Listing ID 73296314
Style Italianate
Bedrooms 7
Full Baths 4
Half Baths 2
HOA Y/N false
Year Built 1916
Annual Tax Amount $23,118
Tax Year 2023
Lot Size 0.400 Acres
Acres 0.4
Property Description
Location
State MA
County Norfolk
Zoning S40
Direction Corner of Cottage St. and Goddard Ave. Cottage Street is one way from Goddard Ave.
Rooms
Family Room Flooring - Stone/Ceramic Tile, French Doors
Basement Full, Partially Finished, Interior Entry, Concrete
Primary Bedroom Level Second
Dining Room Ceiling Fan(s), Flooring - Hardwood, French Doors
Kitchen Ceiling Fan(s), Closet/Cabinets - Custom Built, Flooring - Hardwood, Dining Area, Pantry, Countertops - Upgraded, Gas Stove
Interior
Interior Features Ceiling Fan(s), Coffered Ceiling(s), Walk-In Closet(s), Recessed Lighting, Bathroom - With Tub, Bathroom - 3/4, Bedroom, Bathroom, Accessory Apt., Walk-up Attic
Heating Forced Air, Baseboard, Hot Water, Natural Gas, Electric, Fireplace(s)
Cooling Central Air
Flooring Tile, Vinyl, Hardwood, Flooring - Hardwood, Flooring - Stone/Ceramic Tile, Flooring - Vinyl
Fireplaces Number 5
Fireplaces Type Dining Room, Living Room, Master Bedroom, Bedroom
Appliance Gas Water Heater, Water Heater, Range, Dishwasher, Refrigerator, Washer, Dryer, Range Hood
Laundry Gas Dryer Hookup, Washer Hookup, First Floor
Exterior
Exterior Feature Patio, Rain Gutters, Professional Landscaping, Fenced Yard, Garden, Stone Wall
Garage Spaces 2.0
Fence Fenced/Enclosed, Fenced
Community Features Park, Walk/Jog Trails, Conservation Area, Private School, Public School
Utilities Available for Gas Range, for Gas Oven
Waterfront false
Roof Type Tile
Total Parking Spaces 4
Garage Yes
Building
Lot Description Corner Lot, Sloped
Foundation Concrete Perimeter
Sewer Public Sewer
Water Public
Schools
Elementary Schools Hayes
High Schools Brookline High
Others
Senior Community false

"My job is to find and attract mastery-based agents to the office, protect the culture, and make sure everyone is happy! "






