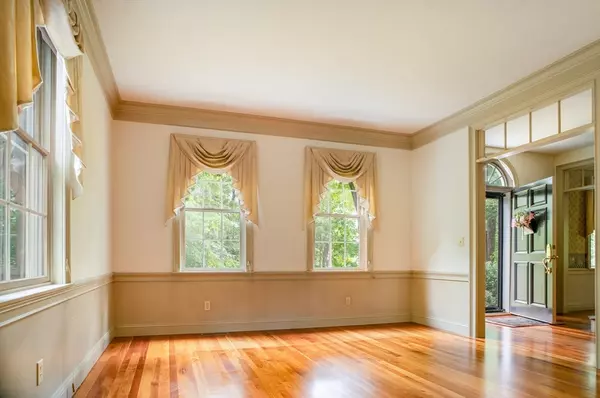
3 Beds
3.5 Baths
3,088 SqFt
3 Beds
3.5 Baths
3,088 SqFt
Key Details
Property Type Single Family Home
Sub Type Single Family Residence
Listing Status Pending
Purchase Type For Sale
Square Footage 3,088 sqft
Price per Sqft $323
MLS Listing ID 73295996
Style Colonial
Bedrooms 3
Full Baths 3
Half Baths 1
HOA Y/N false
Year Built 1999
Annual Tax Amount $6,840
Tax Year 2024
Lot Size 1.590 Acres
Acres 1.59
Property Description
Location
State MA
County Hampshire
Zoning AR
Direction Just minutes from Route 9
Rooms
Family Room Flooring - Hardwood, French Doors, Lighting - Overhead, Decorative Molding
Basement Full, Partially Finished, Walk-Out Access, Interior Entry, Garage Access, Concrete
Primary Bedroom Level Second
Dining Room Flooring - Hardwood, Lighting - Overhead, Decorative Molding
Kitchen Cathedral Ceiling(s), Flooring - Stone/Ceramic Tile, Pantry, Lighting - Overhead
Interior
Interior Features Cathedral Ceiling(s), Ceiling Fan(s), Slider, Storage, Lighting - Overhead, Closet - Double, Decorative Molding, Bathroom - Half, Closet, Lighting - Sconce, Sun Room, Bonus Room, Home Office, Bathroom, Foyer, Loft, Central Vacuum, Finish - Sheetrock, Internet Available - Broadband
Heating Central, Forced Air, Humidity Control, Natural Gas, ENERGY STAR Qualified Equipment, Other
Cooling Central Air, ENERGY STAR Qualified Equipment
Flooring Wood, Flooring - Stone/Ceramic Tile, Flooring - Hardwood
Fireplaces Number 1
Appliance Gas Water Heater, Range, Dishwasher, Microwave, Indoor Grill, Refrigerator, Freezer, Washer, Dryer, Wine Refrigerator, Gas Cooktop, Plumbed For Ice Maker
Laundry Closet/Cabinets - Custom Built, Flooring - Stone/Ceramic Tile, Electric Dryer Hookup, First Floor, Washer Hookup
Exterior
Exterior Feature Porch, Patio, Rain Gutters, Sprinkler System, Screens, Garden, Stone Wall, Outdoor Gas Grill Hookup
Garage Spaces 3.0
Community Features Public Transportation, Shopping, Park, Walk/Jog Trails, Stable(s), Medical Facility, Laundromat, Bike Path, Conservation Area, House of Worship, Marina, Private School, Public School
Utilities Available for Gas Range, for Electric Oven, for Electric Dryer, Washer Hookup, Icemaker Connection, Outdoor Gas Grill Hookup
Waterfront false
View Y/N Yes
View Scenic View(s)
Roof Type Shingle
Parking Type Attached, Detached, Garage Door Opener, Garage Faces Side, Insulated, Oversized, Paved Drive, Off Street, Paved
Total Parking Spaces 3
Garage Yes
Building
Lot Description Wooded, Gentle Sloping
Foundation Concrete Perimeter
Sewer Private Sewer
Water Public
Others
Senior Community false

"My job is to find and attract mastery-based agents to the office, protect the culture, and make sure everyone is happy! "






