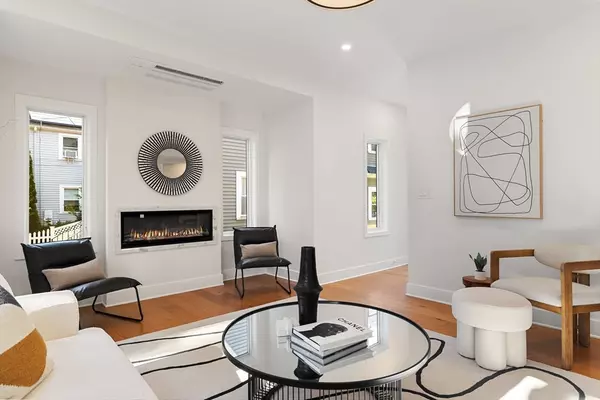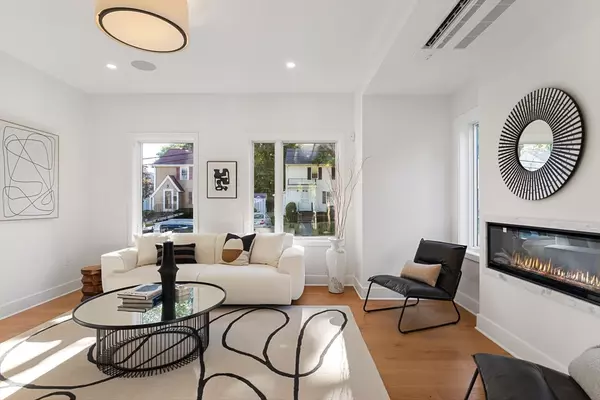4 Beds
4.5 Baths
2,550 SqFt
4 Beds
4.5 Baths
2,550 SqFt
Key Details
Property Type Condo
Sub Type Condominium
Listing Status Active
Purchase Type For Sale
Square Footage 2,550 sqft
Price per Sqft $861
MLS Listing ID 73295761
Bedrooms 4
Full Baths 4
Half Baths 1
HOA Fees $250/mo
Year Built 2024
Tax Year 2024
Lot Size 7,840 Sqft
Acres 0.18
Property Description
Location
State MA
County Middlesex
Zoning B
Direction Concord Ave to Griswold
Rooms
Family Room Bathroom - Full, Closet, Flooring - Hardwood, Paints & Finishes - Low VOC, Recessed Lighting
Basement Y
Primary Bedroom Level Second
Dining Room Flooring - Hardwood, Exterior Access, Open Floorplan, Paints & Finishes - Low VOC, Recessed Lighting
Kitchen Flooring - Hardwood, Dining Area, Countertops - Stone/Granite/Solid, Kitchen Island, Breakfast Bar / Nook, Exterior Access, Open Floorplan, Paints & Finishes - Low VOC, Recessed Lighting
Interior
Interior Features Bathroom - Full, Bathroom - Tiled With Tub & Shower, Countertops - Stone/Granite/Solid, Lighting - Sconce, Bathroom - Tiled With Shower Stall, Closet, Closet/Cabinets - Custom Built, Recessed Lighting, Bathroom, Mud Room, Walk-up Attic, Internet Available - Unknown
Heating Central, ENERGY STAR Qualified Equipment, Air Source Heat Pumps (ASHP)
Cooling Central Air, ENERGY STAR Qualified Equipment, Air Source Heat Pumps (ASHP)
Flooring Tile, Hardwood, Flooring - Stone/Ceramic Tile, Flooring - Hardwood
Fireplaces Number 1
Fireplaces Type Living Room
Appliance Range, Disposal, Microwave, ENERGY STAR Qualified Refrigerator, ENERGY STAR Qualified Dishwasher, Range Hood, Plumbed For Ice Maker
Laundry Laundry Closet, Electric Dryer Hookup, Washer Hookup, Second Floor, In Unit
Exterior
Exterior Feature Porch, Deck - Roof, Patio, Rain Gutters, Professional Landscaping
Community Features Public Transportation, Shopping, Park, Walk/Jog Trails, Golf, Bike Path, Conservation Area, Highway Access, T-Station
Utilities Available for Electric Range, for Electric Oven, for Electric Dryer, Washer Hookup, Icemaker Connection
Roof Type Asphalt/Composition Shingles
Total Parking Spaces 1
Garage No
Building
Story 4
Sewer Public Sewer
Water Public
Schools
Elementary Schools Cps
Middle Schools Cps
High Schools Cps
Others
Pets Allowed Yes
Senior Community false
Acceptable Financing Contract
Listing Terms Contract
"My job is to find and attract mastery-based agents to the office, protect the culture, and make sure everyone is happy! "






