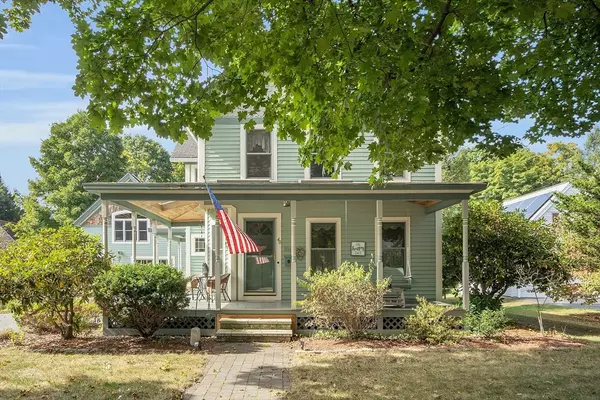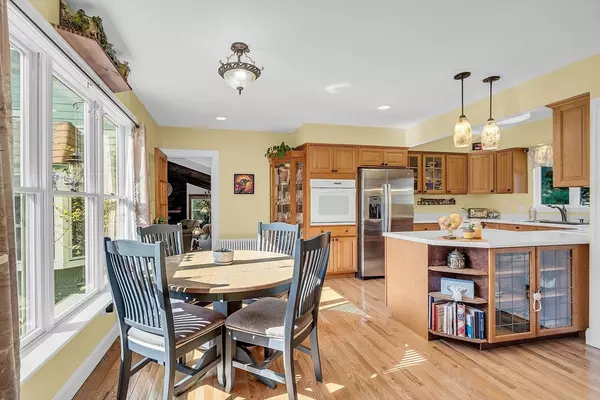
4 Beds
2 Baths
3,460 SqFt
4 Beds
2 Baths
3,460 SqFt
Key Details
Property Type Single Family Home
Sub Type Single Family Residence
Listing Status Active
Purchase Type For Sale
Square Footage 3,460 sqft
Price per Sqft $242
MLS Listing ID 73293050
Style Colonial,Victorian,Antique
Bedrooms 4
Full Baths 2
HOA Y/N false
Year Built 1895
Annual Tax Amount $7,431
Tax Year 2024
Lot Size 0.680 Acres
Acres 0.68
Property Description
Location
State MA
County Worcester
Zoning GR
Direction Summer St to School St
Rooms
Family Room Flooring - Hardwood
Basement Full, Interior Entry, Unfinished
Primary Bedroom Level Second
Dining Room Flooring - Hardwood
Kitchen Flooring - Hardwood
Interior
Interior Features Office, Play Room, Gallery, Sun Room
Heating Hot Water, Oil
Cooling Ductless
Flooring Wood, Vinyl, Carpet, Flooring - Vinyl
Fireplaces Number 1
Fireplaces Type Family Room
Appliance Water Heater, Oven, Dishwasher, Disposal, Range, Refrigerator
Laundry Flooring - Hardwood, Second Floor, Electric Dryer Hookup, Washer Hookup
Exterior
Exterior Feature Porch, Porch - Enclosed, Deck, Storage
Community Features Shopping, Park, Walk/Jog Trails, Golf, Medical Facility
Utilities Available for Electric Range, for Electric Oven, for Electric Dryer, Washer Hookup
Waterfront false
Roof Type Shingle
Parking Type Paved Drive, Off Street
Total Parking Spaces 5
Garage No
Building
Lot Description Level
Foundation Stone
Sewer Public Sewer
Water Public
Schools
Elementary Schools Peaslee
Middle Schools Melican Middle
High Schools Algonquin Reg
Others
Senior Community false

"My job is to find and attract mastery-based agents to the office, protect the culture, and make sure everyone is happy! "






