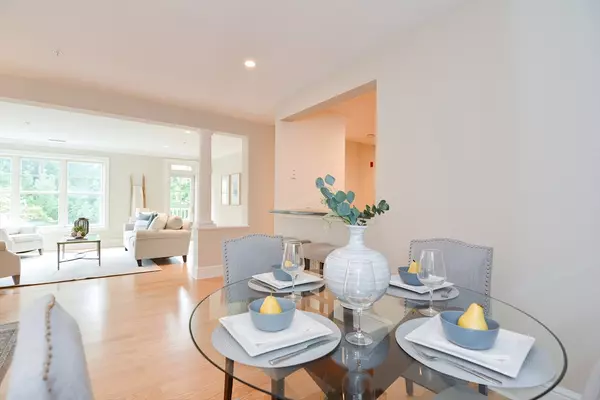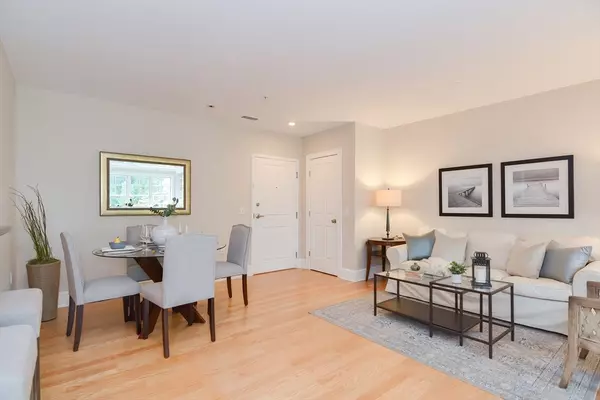
2 Beds
2 Baths
1,482 SqFt
2 Beds
2 Baths
1,482 SqFt
Key Details
Property Type Condo
Sub Type Condominium
Listing Status Pending
Purchase Type For Sale
Square Footage 1,482 sqft
Price per Sqft $522
MLS Listing ID 73291089
Bedrooms 2
Full Baths 2
HOA Fees $608/mo
Year Built 2006
Annual Tax Amount $5,492
Tax Year 2024
Property Description
Location
State MA
County Essex
Zoning U
Direction Pond to Peach Highlands to Intrepid Circle
Rooms
Basement N
Primary Bedroom Level Second
Dining Room Flooring - Hardwood
Kitchen Flooring - Wood, Countertops - Stone/Granite/Solid, Breakfast Bar / Nook, Recessed Lighting, Stainless Steel Appliances
Interior
Heating Forced Air, Natural Gas
Cooling Central Air
Flooring Tile, Carpet, Hardwood
Fireplaces Number 1
Fireplaces Type Living Room
Appliance Range, Dishwasher, Disposal, Refrigerator, Washer, Dryer
Laundry Second Floor, In Unit
Exterior
Exterior Feature Deck
Garage Spaces 1.0
Waterfront false
Parking Type Detached, Deeded, Off Street
Total Parking Spaces 1
Garage Yes
Building
Story 1
Sewer Public Sewer
Water Public
Others
Pets Allowed Yes w/ Restrictions
Senior Community false

"My job is to find and attract mastery-based agents to the office, protect the culture, and make sure everyone is happy! "






