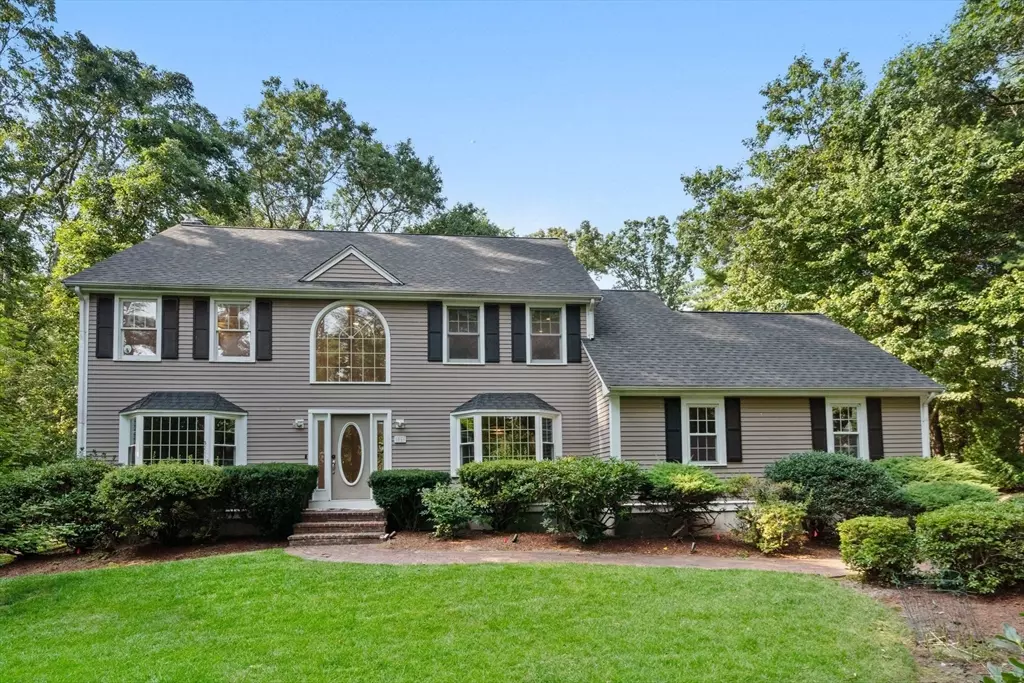
5 Beds
3.5 Baths
3,522 SqFt
5 Beds
3.5 Baths
3,522 SqFt
Key Details
Property Type Single Family Home
Sub Type Single Family Residence
Listing Status Pending
Purchase Type For Sale
Square Footage 3,522 sqft
Price per Sqft $322
Subdivision Forest Park
MLS Listing ID 73292671
Style Colonial
Bedrooms 5
Full Baths 3
Half Baths 1
HOA Y/N false
Year Built 1991
Annual Tax Amount $12,026
Tax Year 2024
Lot Size 0.890 Acres
Acres 0.89
Property Description
Location
State MA
County Bristol
Zoning RES
Direction West Street to Lancashire Drive, the house will be on the left.
Rooms
Family Room Flooring - Hardwood, Exterior Access, Open Floorplan, Recessed Lighting, Slider
Basement Partial, Partially Finished, Interior Entry, Sump Pump
Primary Bedroom Level Second
Dining Room Flooring - Hardwood, Window(s) - Bay/Bow/Box, French Doors, Lighting - Overhead
Kitchen Flooring - Hardwood, Dining Area, Countertops - Stone/Granite/Solid, French Doors, Exterior Access, Open Floorplan, Recessed Lighting, Slider, Stainless Steel Appliances, Gas Stove, Lighting - Overhead
Interior
Interior Features Bathroom - With Shower Stall, Lighting - Sconce, Closet, Closet/Cabinets - Custom Built, Recessed Lighting, Office, Bathroom, Play Room, Bonus Room
Heating Baseboard, Natural Gas
Cooling Central Air
Flooring Tile, Carpet, Hardwood, Flooring - Hardwood, Flooring - Wall to Wall Carpet
Fireplaces Number 1
Fireplaces Type Living Room
Appliance Range, Dishwasher, Microwave, Refrigerator, Freezer, Washer, Dryer
Laundry Washer Hookup
Exterior
Exterior Feature Deck - Wood, Pool - Inground Heated, Rain Gutters, Storage, Professional Landscaping, Sprinkler System, Fenced Yard, Outdoor Gas Grill Hookup
Garage Spaces 2.0
Fence Fenced
Pool Pool - Inground Heated
Community Features Shopping, Pool, Tennis Court(s), Walk/Jog Trails, Stable(s), Medical Facility, Laundromat, Bike Path, Conservation Area, Highway Access, House of Worship, Private School, Public School, T-Station
Utilities Available for Gas Range, for Gas Oven, Washer Hookup, Outdoor Gas Grill Hookup
Waterfront false
Roof Type Shingle
Parking Type Attached, Paved Drive, Off Street, Paved
Total Parking Spaces 6
Garage Yes
Private Pool true
Building
Foundation Concrete Perimeter
Sewer Private Sewer
Water Public
Schools
Elementary Schools Robinson & Jj
Middle Schools Qualters
High Schools Mansfield
Others
Senior Community false

"My job is to find and attract mastery-based agents to the office, protect the culture, and make sure everyone is happy! "






