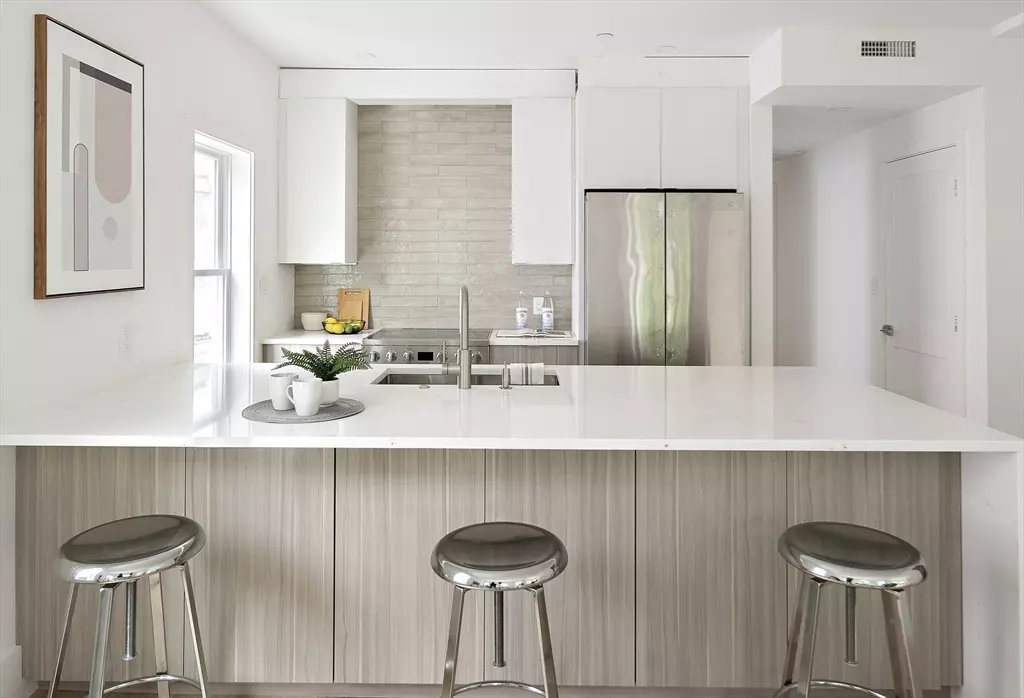
3 Beds
2 Baths
1,210 SqFt
3 Beds
2 Baths
1,210 SqFt
Key Details
Property Type Condo
Sub Type Condominium
Listing Status Pending
Purchase Type For Sale
Square Footage 1,210 sqft
Price per Sqft $1,053
MLS Listing ID 73292275
Bedrooms 3
Full Baths 2
HOA Fees $250/mo
Year Built 1900
Annual Tax Amount $999
Tax Year 2024
Lot Size 3,049 Sqft
Acres 0.07
Property Description
Location
State MA
County Norfolk
Zoning M10
Direction Use GPS- Route 9 towards Boston, Right on Cypress St, Right on Edwin St.
Rooms
Basement Y
Primary Bedroom Level First
Dining Room Flooring - Wood, Recessed Lighting
Kitchen Flooring - Hardwood, Flooring - Wood, Open Floorplan
Interior
Heating Central
Cooling Central Air
Flooring Wood, Hardwood
Appliance Range, Dishwasher, Disposal, Microwave, Refrigerator
Laundry In Unit, Washer Hookup
Exterior
Exterior Feature Deck, Deck - Composite, Covered Patio/Deck, Balcony
Community Features Public Transportation, Shopping, Pool, Tennis Court(s), Park, Walk/Jog Trails, Golf, Medical Facility, Bike Path, Highway Access, House of Worship, Private School, Public School, T-Station, University
Utilities Available for Electric Range, Washer Hookup
Waterfront false
Roof Type Shingle
Total Parking Spaces 1
Garage No
Building
Story 1
Sewer Public Sewer
Water Public, Individual Meter
Others
Senior Community false

"My job is to find and attract mastery-based agents to the office, protect the culture, and make sure everyone is happy! "






