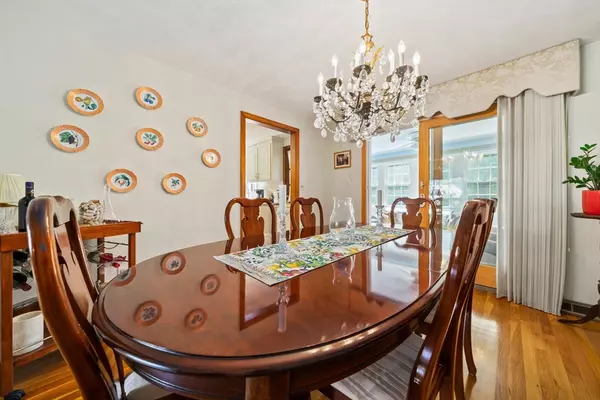
4 Beds
2.5 Baths
2,608 SqFt
4 Beds
2.5 Baths
2,608 SqFt
Key Details
Property Type Single Family Home
Sub Type Single Family Residence
Listing Status Active Under Contract
Purchase Type For Sale
Square Footage 2,608 sqft
Price per Sqft $459
Subdivision Downey
MLS Listing ID 73292012
Style Raised Ranch
Bedrooms 4
Full Baths 2
Half Baths 1
HOA Y/N false
Year Built 1970
Annual Tax Amount $14,122
Tax Year 2024
Lot Size 0.930 Acres
Acres 0.93
Property Description
Location
State MA
County Norfolk
Zoning Res
Direction Canton St to Perry Drive
Rooms
Basement Full, Finished
Interior
Interior Features Sun Room
Heating Forced Air, Natural Gas
Cooling Central Air
Fireplaces Number 1
Exterior
Exterior Feature Deck - Composite
Garage Spaces 2.0
Community Features Public Transportation, Shopping, Park, Walk/Jog Trails, Public School
Waterfront false
Parking Type Under
Total Parking Spaces 4
Garage Yes
Building
Lot Description Corner Lot
Foundation Concrete Perimeter
Sewer Public Sewer
Water Public
Others
Senior Community false

"My job is to find and attract mastery-based agents to the office, protect the culture, and make sure everyone is happy! "






