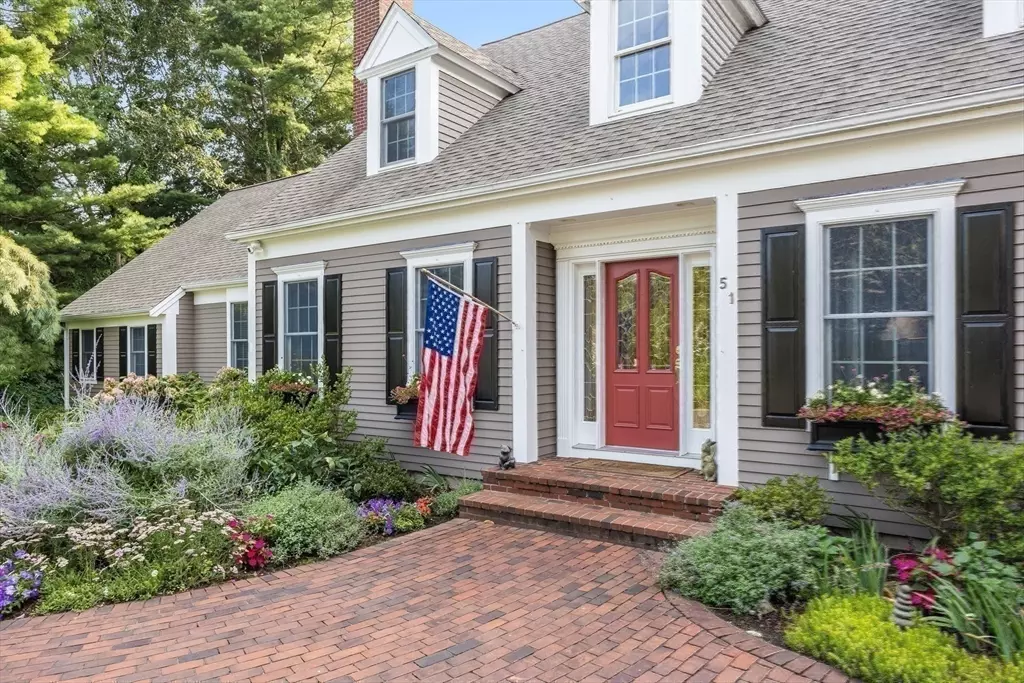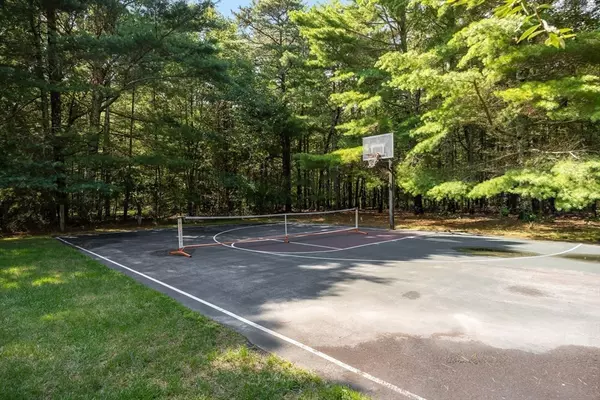
4 Beds
5 Baths
4,604 SqFt
4 Beds
5 Baths
4,604 SqFt
Key Details
Property Type Single Family Home
Sub Type Single Family Residence
Listing Status Active
Purchase Type For Sale
Square Footage 4,604 sqft
Price per Sqft $498
MLS Listing ID 73291968
Style Cape,Contemporary
Bedrooms 4
Full Baths 4
Half Baths 2
HOA Y/N false
Year Built 1995
Annual Tax Amount $16,915
Tax Year 2024
Lot Size 1.020 Acres
Acres 1.02
Property Description
Location
State MA
County Barnstable
Zoning RES
Direction Take Old Post Road off rt 28 and Follow to Eaglestone Way #51 will be on your left
Rooms
Primary Bedroom Level First
Interior
Interior Features Central Vacuum, Wet Bar
Heating Central, Forced Air, Natural Gas
Cooling Central Air
Flooring Wood, Tile, Carpet, Hardwood
Fireplaces Number 2
Appliance Gas Water Heater, Water Heater, Range, Oven, Dishwasher, Microwave, Refrigerator, Washer, Dryer, Wine Refrigerator, Range Hood
Laundry First Floor, Electric Dryer Hookup, Washer Hookup
Exterior
Exterior Feature Deck, Patio, Pool - Inground, Hot Tub/Spa, Storage, Professional Landscaping, Sprinkler System, Screens, Fenced Yard, Garden, Outdoor Shower, Outdoor Gas Grill Hookup
Garage Spaces 2.0
Fence Fenced/Enclosed, Fenced
Pool In Ground
Community Features Bike Path, Conservation Area, Public School
Utilities Available for Gas Range, for Electric Dryer, Washer Hookup, Outdoor Gas Grill Hookup
Waterfront false
Waterfront Description Beach Front,Bay,3/10 to 1/2 Mile To Beach,Beach Ownership(Public)
Roof Type Shingle
Total Parking Spaces 6
Garage Yes
Private Pool true
Building
Lot Description Level
Foundation Concrete Perimeter
Sewer Inspection Required for Sale
Water Public
Others
Senior Community false

"My job is to find and attract mastery-based agents to the office, protect the culture, and make sure everyone is happy! "






