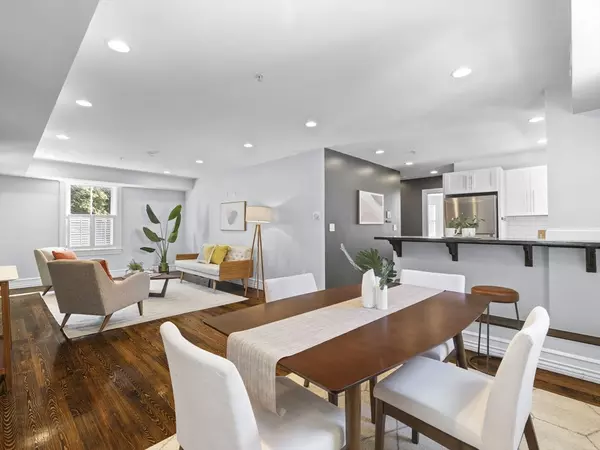2 Beds
2 Baths
1,214 SqFt
2 Beds
2 Baths
1,214 SqFt
Key Details
Property Type Condo
Sub Type Condominium
Listing Status Pending
Purchase Type For Sale
Square Footage 1,214 sqft
Price per Sqft $534
MLS Listing ID 73291093
Bedrooms 2
Full Baths 2
HOA Fees $240/mo
Year Built 2014
Annual Tax Amount $6,863
Tax Year 2024
Lot Size 1,306 Sqft
Acres 0.03
Property Description
Location
State MA
County Suffolk
Area Roxbury
Zoning CD
Direction Columbus to Marcella to Vale
Rooms
Basement Y
Primary Bedroom Level Second
Dining Room Flooring - Wood, Open Floorplan, Recessed Lighting
Kitchen Flooring - Wood, Open Floorplan, Recessed Lighting, Stainless Steel Appliances
Interior
Heating Forced Air, Natural Gas, Unit Control
Cooling Central Air, Unit Control
Flooring Wood, Tile
Appliance Range, Dishwasher, Disposal, Refrigerator, Washer, Dryer
Laundry Pantry, Electric Dryer Hookup, Recessed Lighting, Washer Hookup, Second Floor, In Unit
Exterior
Exterior Feature Deck
Community Features Public Transportation, Park, T-Station
Utilities Available for Gas Range, for Electric Dryer
Roof Type Shingle
Garage No
Building
Story 1
Sewer Public Sewer
Water Public
Schools
Elementary Schools Bps
Middle Schools Bps
High Schools Bps
Others
Pets Allowed Yes
Senior Community false
"My job is to find and attract mastery-based agents to the office, protect the culture, and make sure everyone is happy! "






