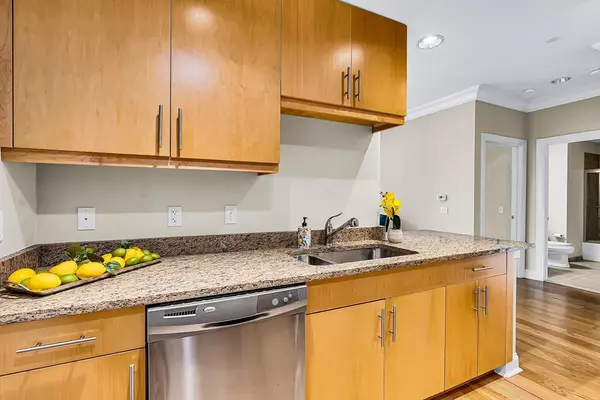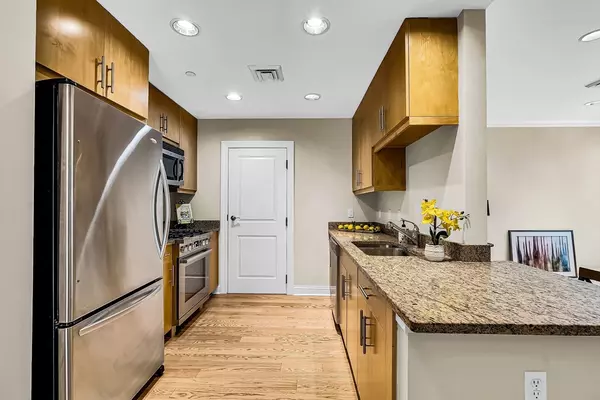
2 Beds
2 Baths
1,160 SqFt
2 Beds
2 Baths
1,160 SqFt
Key Details
Property Type Condo
Sub Type Condominium
Listing Status Pending
Purchase Type For Sale
Square Footage 1,160 sqft
Price per Sqft $843
MLS Listing ID 73290511
Bedrooms 2
Full Baths 2
HOA Fees $704/mo
Year Built 2008
Annual Tax Amount $8,387
Tax Year 2024
Property Description
Location
State MA
County Norfolk
Zoning G10
Direction Rte 9 East to Hammond Street, take a right onto Heath Street and building is located on the left.
Rooms
Family Room Flooring - Wood, Exterior Access, Open Floorplan, Recessed Lighting, Slider, Crown Molding
Basement N
Primary Bedroom Level First
Dining Room Flooring - Wood, Exterior Access, Slider, Lighting - Overhead, Crown Molding
Kitchen Flooring - Wood, Countertops - Stone/Granite/Solid, Open Floorplan, Recessed Lighting, Remodeled, Stainless Steel Appliances
Interior
Interior Features Recessed Lighting, Den
Heating Forced Air, Natural Gas
Cooling Central Air
Flooring Tile, Carpet, Engineered Hardwood, Flooring - Wall to Wall Carpet
Appliance Range, Dishwasher, Microwave, Refrigerator, Washer, Dryer
Laundry Laundry Closet, First Floor, In Unit
Exterior
Exterior Feature Patio - Enclosed
Garage Spaces 1.0
Community Features Public Transportation, Shopping, Park, Walk/Jog Trails, Golf, Medical Facility, Conservation Area, Highway Access, Private School, Public School, T-Station
Utilities Available for Gas Range
Waterfront false
Roof Type Shingle
Total Parking Spaces 1
Garage Yes
Building
Story 1
Sewer Public Sewer
Water Public
Others
Pets Allowed Yes w/ Restrictions
Senior Community false

"My job is to find and attract mastery-based agents to the office, protect the culture, and make sure everyone is happy! "






