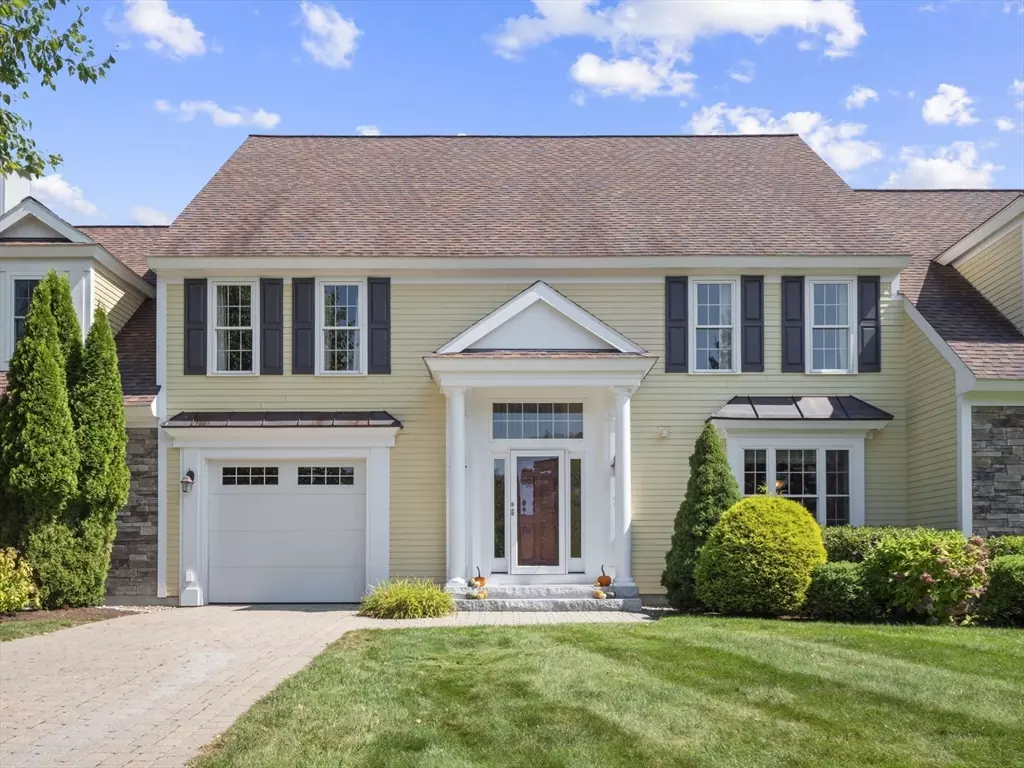
2 Beds
3 Baths
3,000 SqFt
2 Beds
3 Baths
3,000 SqFt
Key Details
Property Type Condo
Sub Type Condominium
Listing Status Active
Purchase Type For Sale
Square Footage 3,000 sqft
Price per Sqft $326
MLS Listing ID 73288654
Bedrooms 2
Full Baths 2
Half Baths 2
HOA Fees $916/mo
Year Built 2011
Annual Tax Amount $12,488
Tax Year 2024
Property Description
Location
State MA
County Essex
Zoning EHD
Direction GPS: 12 Boston Street, Topsfield, MA 01983 OR 7 English Commons, Topsfield, MA
Rooms
Family Room Bathroom - Half, Walk-In Closet(s), Flooring - Wall to Wall Carpet, Wet Bar, Exterior Access, Recessed Lighting, Slider, Lighting - Overhead
Basement Y
Primary Bedroom Level Second
Dining Room Flooring - Hardwood, Lighting - Overhead
Kitchen Flooring - Hardwood, Dining Area, Countertops - Stone/Granite/Solid, Recessed Lighting, Stainless Steel Appliances, Lighting - Pendant
Interior
Interior Features Bathroom - Half, Ceiling Fan(s), Slider, Lighting - Overhead, Bathroom, Sun Room, Home Office, Central Vacuum, Wet Bar, Wired for Sound
Heating Central, Forced Air, Natural Gas, Humidity Control
Cooling Central Air
Flooring Tile, Carpet, Hardwood, Flooring - Stone/Ceramic Tile, Flooring - Hardwood, Flooring - Wall to Wall Carpet
Fireplaces Number 1
Fireplaces Type Living Room
Appliance Range, Dishwasher, Microwave, Washer, Dryer, ENERGY STAR Qualified Refrigerator, Vacuum System, Plumbed For Ice Maker
Laundry Laundry Closet, Main Level, Electric Dryer Hookup, Washer Hookup, Lighting - Overhead, First Floor, In Unit
Exterior
Exterior Feature Deck - Composite, Covered Patio/Deck, Balcony, Garden, Screens, Professional Landscaping, Sprinkler System
Garage Spaces 1.0
Pool Association, In Ground, Heated
Community Features Shopping, Pool, Park, Walk/Jog Trails, Golf, Medical Facility, Bike Path, Conservation Area, Highway Access, Adult Community
Utilities Available for Electric Range, for Electric Oven, Washer Hookup, Icemaker Connection
Waterfront false
Roof Type Shingle
Parking Type Attached, Garage Door Opener, Deeded, Garage Faces Side, Common, Guest
Total Parking Spaces 1
Garage Yes
Building
Story 3
Sewer Private Sewer
Water Public
Schools
Elementary Schools Proctor Es
Middle Schools Masconomet Rms
High Schools Masconomet Hs
Others
Pets Allowed Yes w/ Restrictions
Senior Community true
Acceptable Financing Contract
Listing Terms Contract

"My job is to find and attract mastery-based agents to the office, protect the culture, and make sure everyone is happy! "






