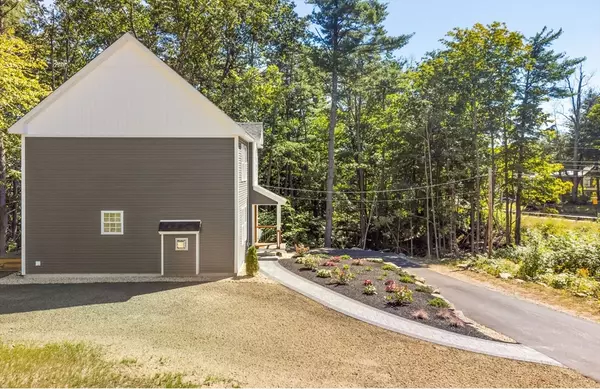
3 Beds
2.5 Baths
1,520 SqFt
3 Beds
2.5 Baths
1,520 SqFt
Key Details
Property Type Single Family Home
Sub Type Single Family Residence
Listing Status Pending
Purchase Type For Sale
Square Footage 1,520 sqft
Price per Sqft $328
MLS Listing ID 73288603
Style Colonial
Bedrooms 3
Full Baths 2
Half Baths 1
HOA Y/N false
Year Built 2024
Annual Tax Amount $699
Tax Year 2024
Lot Size 1.120 Acres
Acres 1.12
Property Description
Location
State MA
County Worcester
Zoning Res
Direction Follow GPS
Rooms
Basement Full, Garage Access
Dining Room Flooring - Hardwood, Lighting - Pendant, Lighting - Overhead
Kitchen Flooring - Hardwood, Countertops - Stone/Granite/Solid, Countertops - Upgraded, Kitchen Island, Cabinets - Upgraded, Deck - Exterior, Exterior Access, Recessed Lighting, Stainless Steel Appliances, Closet - Double
Interior
Interior Features Finish - Sheetrock
Heating Forced Air
Cooling Central Air
Flooring Tile, Hardwood
Fireplaces Number 1
Appliance Electric Water Heater, Range, Dishwasher, Microwave, Refrigerator, Washer, Dryer, ENERGY STAR Qualified Refrigerator, ENERGY STAR Qualified Dryer, ENERGY STAR Qualified Dishwasher, ENERGY STAR Qualified Washer, Oven
Laundry Flooring - Stone/Ceramic Tile, Electric Dryer Hookup, Washer Hookup
Exterior
Exterior Feature Deck, Deck - Composite, Professional Landscaping, Screens
Garage Spaces 1.0
Community Features Shopping, House of Worship, Private School, Public School
Utilities Available for Electric Range, for Electric Oven, Washer Hookup
Waterfront false
Roof Type Shingle
Parking Type Attached, Under, Paved Drive, Shared Driveway, Off Street
Total Parking Spaces 4
Garage Yes
Building
Lot Description Wooded, Sloped
Foundation Concrete Perimeter
Sewer Public Sewer
Water Public
Others
Senior Community false

"My job is to find and attract mastery-based agents to the office, protect the culture, and make sure everyone is happy! "






