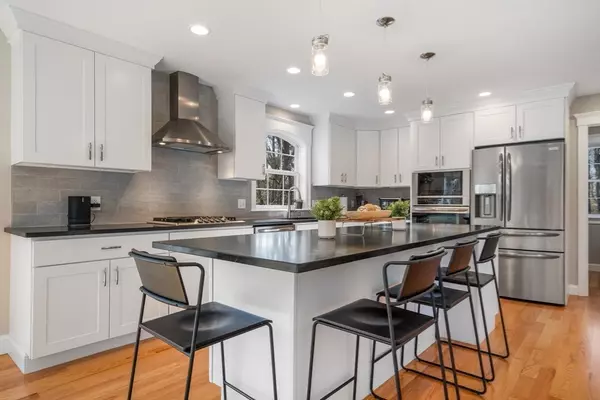
4 Beds
2.5 Baths
2,623 SqFt
4 Beds
2.5 Baths
2,623 SqFt
OPEN HOUSE
Sat Nov 23, 12:00pm - 1:30pm
Key Details
Property Type Single Family Home
Sub Type Single Family Residence
Listing Status Active
Purchase Type For Sale
Square Footage 2,623 sqft
Price per Sqft $418
MLS Listing ID 73288277
Style Colonial
Bedrooms 4
Full Baths 2
Half Baths 1
HOA Fees $104/mo
HOA Y/N true
Year Built 2020
Annual Tax Amount $11,688
Tax Year 2024
Lot Size 0.400 Acres
Acres 0.4
Property Description
Location
State MA
County Middlesex
Area Wamesit
Zoning R40
Direction I-93 S to MA-38 S/Main St Tewksbury, Exit 92 from I-495 S, MA-38 S/Main St. to Carl Donald Drive
Rooms
Basement Partially Finished, Interior Entry
Primary Bedroom Level Second
Dining Room Flooring - Hardwood
Kitchen Flooring - Hardwood, Kitchen Island, Breakfast Bar / Nook, Deck - Exterior, Open Floorplan, Recessed Lighting, Slider, Stainless Steel Appliances, Gas Stove
Interior
Interior Features Home Office, Foyer, Walk-up Attic, Internet Available - Unknown
Heating Forced Air, Heat Pump, Natural Gas
Cooling Central Air
Flooring Tile, Hardwood, Flooring - Hardwood
Fireplaces Number 1
Fireplaces Type Living Room
Appliance Gas Water Heater, Tankless Water Heater, Oven, Dishwasher, Microwave, Range, Refrigerator, Washer, Dryer
Laundry Second Floor, Electric Dryer Hookup, Washer Hookup
Exterior
Exterior Feature Porch, Deck, Sprinkler System, ET Irrigation Controller
Garage Spaces 2.0
Community Features Shopping, Public School
Utilities Available for Gas Range, for Electric Dryer, Washer Hookup
Waterfront false
Roof Type Shingle
Total Parking Spaces 2
Garage Yes
Building
Lot Description Wooded, Easements
Foundation Concrete Perimeter
Sewer Public Sewer
Water Public
Schools
Elementary Schools North Street
Middle Schools John F Ryan
High Schools Tewksbury High
Others
Senior Community false

"My job is to find and attract mastery-based agents to the office, protect the culture, and make sure everyone is happy! "






