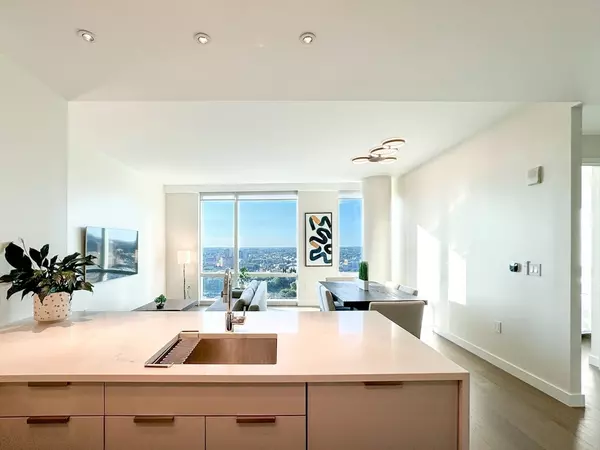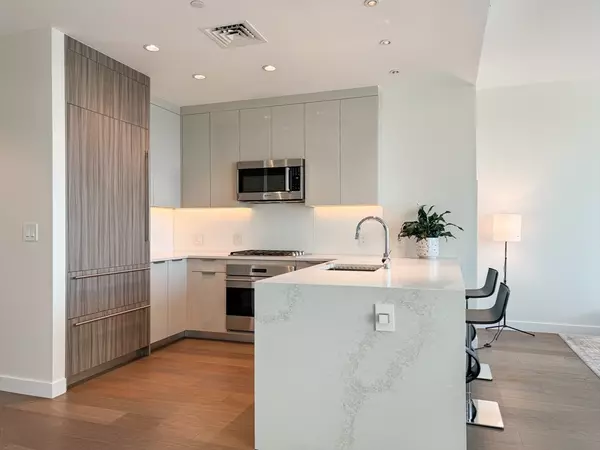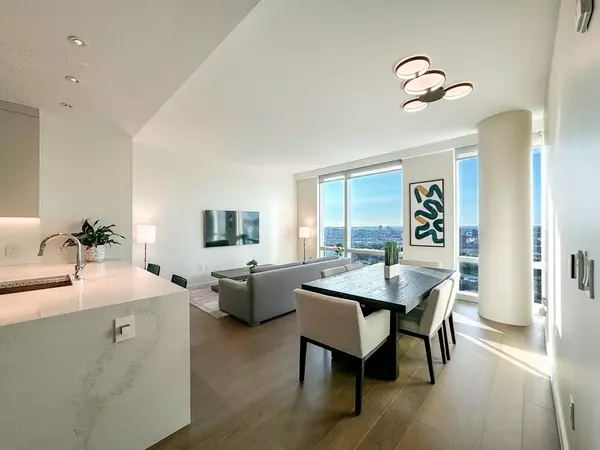
2 Beds
2 Baths
1,148 SqFt
2 Beds
2 Baths
1,148 SqFt
Key Details
Property Type Condo
Sub Type Condominium
Listing Status Active
Purchase Type For Sale
Square Footage 1,148 sqft
Price per Sqft $2,000
MLS Listing ID 73281658
Bedrooms 2
Full Baths 2
HOA Fees $1,644/mo
Year Built 2018
Annual Tax Amount $13,593
Tax Year 2024
Property Description
Location
State MA
County Suffolk
Area The Fenway
Zoning CD
Direction Intersection of Brookline Ave and Boylston Street, Entrance on Brookline Ave
Rooms
Basement Y
Primary Bedroom Level Main
Kitchen Closet, Flooring - Hardwood, Countertops - Stone/Granite/Solid, Countertops - Upgraded, Breakfast Bar / Nook, Cabinets - Upgraded, High Speed Internet Hookup, Open Floorplan, Recessed Lighting, Stainless Steel Appliances, Peninsula
Interior
Interior Features Internet Available - Broadband, High Speed Internet, Elevator
Heating Forced Air, Unit Control
Cooling Central Air, Heat Pump, Unit Control, ENERGY STAR Qualified Equipment
Flooring Hardwood
Appliance Oven, Disposal, Trash Compactor, Microwave, Range, Refrigerator, Freezer, ENERGY STAR Qualified Dryer, ENERGY STAR Qualified Dishwasher, ENERGY STAR Qualified Washer, Instant Hot Water, Plumbed For Ice Maker
Laundry In Unit, Electric Dryer Hookup, Washer Hookup
Exterior
Exterior Feature Deck - Roof, Deck - Roof + Access Rights, Hot Tub/Spa, City View(s), Garden, Professional Landscaping, Other
Garage Spaces 1.0
Pool Association, In Ground
Community Features Public Transportation, Shopping, Pool, Tennis Court(s), Park, Walk/Jog Trails, Medical Facility, Bike Path, Highway Access, House of Worship, Private School, Public School, T-Station, University, Other
Utilities Available for Gas Range, for Electric Oven, for Electric Dryer, Washer Hookup, Icemaker Connection
Waterfront false
View Y/N Yes
View City
Roof Type Rubber
Garage Yes
Building
Story 1
Sewer Public Sewer
Water Public, Individual Meter
Schools
High Schools Boston Latin
Others
Pets Allowed Yes
Senior Community false

"My job is to find and attract mastery-based agents to the office, protect the culture, and make sure everyone is happy! "






